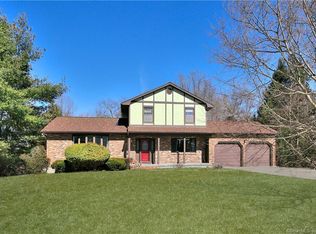Gorgeous Raised Ranch impeccibly maintained and updated, nothing to do but move right in. Hardwood thru main level, remodeled kitchen with SS appliances, granite, sea glass backsplashand and maple cherry cabinets. Formal living room with vaulted ceiling and formal dining room leading to trex deck. Hall bath has been updated with tiled tub/shower and vanity with marble top and built in linen cabinet. Masterbedroom is generously sized with a step in closet and private updated full bath. There are two other bedrooms with good space and closet size. The lower level offers an enourmous family room with brick wood burning fireplace and a half bath with laundry hookups. Attached is a 2 car garage and the house has plenty of storage too. The roof, hotwater heater and furnance are all around 12 years old. The upper deck leads to a lower deck and above ground pool, the backyard is wooded and private and has a shed too. Newer driveway, masonry walkways and retaining walls and beautiful plantings make this home just amazing. Agents please download brochure for your clients.
This property is off market, which means it's not currently listed for sale or rent on Zillow. This may be different from what's available on other websites or public sources.

