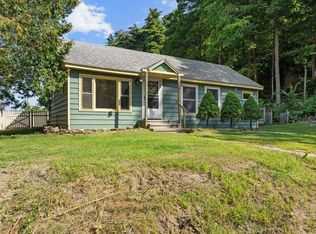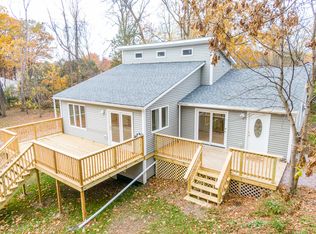Move right into this beautiful like new 3 story Colchester home! This 2 bedroom 2 1/2 bath home was recently constructed with attention to detail. This home features a spacious lower level master suite with a walk in closet and ensuite bathroom. Tiled walk in shower and marble vanity. Gorgeous hardwood oak floors throughout the home. The second floor opens to a sunny living area with great windows and a cozy stove. Unique light fixtures give the home character. Living area opens to a bright white kitchen with walnut countertops, soft close drawers and updated appliances. Private large deck off the second floor where you can enjoy the woods and nature of your backyard. Third floor offers a second bedroom and full bathroom as well as a bonus room that could be used as an office space, entertainment area or art studio with the lovely light you get. Fully fenced in front and side yard. Great Colchester location close to I89, Lake Champlain, shopping and schools.
This property is off market, which means it's not currently listed for sale or rent on Zillow. This may be different from what's available on other websites or public sources.


