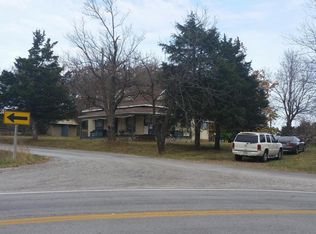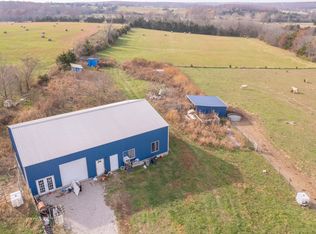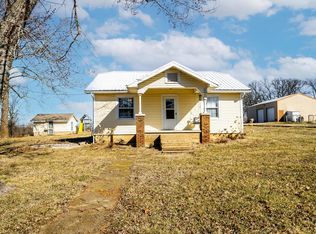Peaceful country living on 4+ acres just a few miles from Marshfield and Conway. This nice-sized 4 bedroom double wide mobile home has plenty of room for the family. Large dining room, walk in closets, split bedroom plan, garden tub and double sinks in the master bath. Recently updated features include newer ceiling fans, refrigerator, hot water heater, dishwasher, skylight, back deck, and fencing. Outbuildings include a 25x25 workshop and 3 pole barns for all your storage needs. Yard offers several large shade trees and also includes a pond. Affordable country living with great views.
This property is off market, which means it's not currently listed for sale or rent on Zillow. This may be different from what's available on other websites or public sources.


