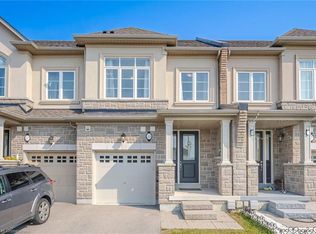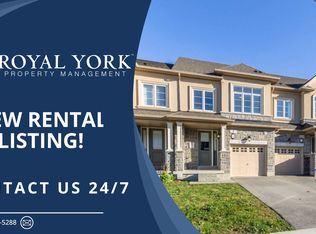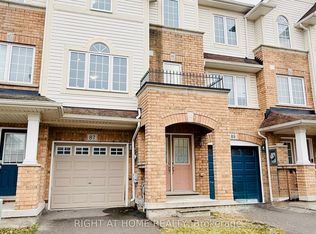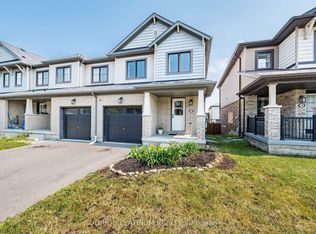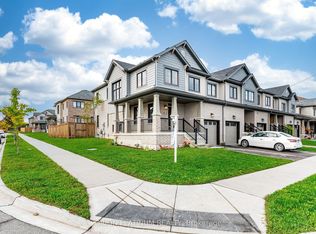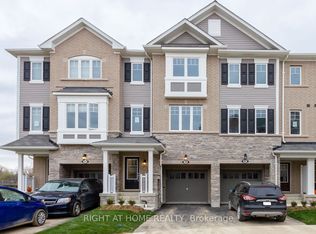Welcome to 31 Bayonne Drive, a beautifully upgraded 4-bedroom, 3.5-bath freehold townhouse located in the heart of Stoney Creek. This spacious home features two large primary bedrooms, each with its own ensuite, including one with a 3-piece ensuite and private balcony - perfect for quiet mornings or relaxed evenings.With thousands of dollars in upgrades, the home is finished with quartz countertops throughout, freshly painted interiors, and a layout designed for both comfort and functionality. The upgraded kitchen includes stainless stee appliances, a quartz countertops.Upstairs, you'll find generously sized bedrooms and elegant bathrooms, each upgraded wit marble tops finishes and premium fixtures. The basement is unfinished, offering a blank canvas for a home gym, media room, or added storage - ready for your vision.Located just minutes from parks, schools, shopping, and with quick highway access, this move-in-ready home blends lifestyle and convenience in a sought-after Stoney Creek neighborhood Extras: Freshly painted throughout, driveway with space for two cars, and upgraded lighting throughout.Inclusions: Stainless steel appliances, washer and dryer, and all existing electrical light fixtures.
For sale
C$799,900
31 Bayonne Dr, Hamilton, ON L8J 0L2
4beds
4baths
Townhouse
Built in ----
1,970.38 Square Feet Lot
$-- Zestimate®
C$--/sqft
C$-- HOA
What's special
Two large primary bedroomsPrivate balconyQuartz countertopsFreshly painted interiorsUpgraded kitchenStainless steel appliancesGenerously sized bedrooms
- 198 days |
- 4 |
- 0 |
Zillow last checked: 8 hours ago
Listing updated: September 24, 2025 at 06:57pm
Listed by:
RE/MAX REAL ESTATE CENTRE INC.
Source: TRREB,MLS®#: X12199824 Originating MLS®#: Toronto Regional Real Estate Board
Originating MLS®#: Toronto Regional Real Estate Board
Facts & features
Interior
Bedrooms & bathrooms
- Bedrooms: 4
- Bathrooms: 4
Primary bedroom
- Level: Second
- Dimensions: 3.96 x 3.35
Bedroom 2
- Level: Second
- Dimensions: 2.79 x 3.78
Bedroom 3
- Level: Second
- Dimensions: 2.79 x 4.01
Bedroom 4
- Level: Third
- Dimensions: 3.25 x 4.11
Bathroom
- Level: Second
- Dimensions: 0 x 0
Bathroom
- Level: Third
- Dimensions: 0 x 0
Bathroom
- Level: Second
- Dimensions: 0 x 0
Dining room
- Level: Main
- Dimensions: 2.45 x 2.74
Kitchen
- Level: Main
- Dimensions: 3.4 x 2.59
Living room
- Level: Main
- Dimensions: 3.35 x 5
Other
- Level: Main
- Dimensions: 0 x 0
Heating
- Forced Air, Gas
Cooling
- Central Air
Features
- Other
- Basement: Full,Unfinished
- Has fireplace: No
Interior area
- Living area range: 1500-2000 null
Video & virtual tour
Property
Parking
- Total spaces: 3
- Parking features: Front Yard Parking
- Has garage: Yes
Features
- Stories: 3
- Pool features: None
- Waterfront features: None
Lot
- Size: 1,970.38 Square Feet
Details
- Parcel number: 170901064
Construction
Type & style
- Home type: Townhouse
- Property subtype: Townhouse
Materials
- Brick
- Foundation: Concrete Block
- Roof: Shingle
Utilities & green energy
- Sewer: Sewer
Community & HOA
Location
- Region: Hamilton
Financial & listing details
- Tax assessed value: C$384,000
- Annual tax amount: C$4,498
- Date on market: 6/5/2025
RE/MAX REAL ESTATE CENTRE INC.
By pressing Contact Agent, you agree that the real estate professional identified above may call/text you about your search, which may involve use of automated means and pre-recorded/artificial voices. You don't need to consent as a condition of buying any property, goods, or services. Message/data rates may apply. You also agree to our Terms of Use. Zillow does not endorse any real estate professionals. We may share information about your recent and future site activity with your agent to help them understand what you're looking for in a home.
Price history
Price history
Price history is unavailable.
Public tax history
Public tax history
Tax history is unavailable.Climate risks
Neighborhood: Felker
Nearby schools
GreatSchools rating
No schools nearby
We couldn't find any schools near this home.
- Loading
