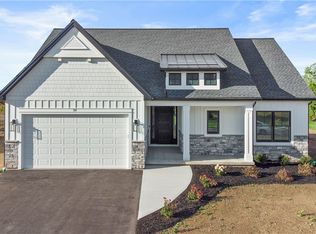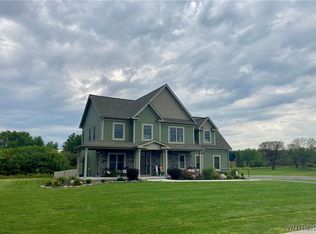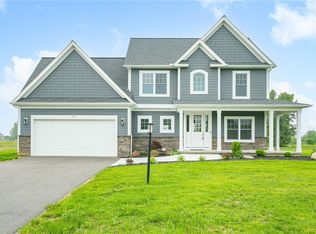Closed
$575,000
31 Bay View Ter, Geneva, NY 14456
4beds
2,151sqft
Single Family Residence
Built in 2021
0.55 Acres Lot
$593,800 Zestimate®
$267/sqft
$3,620 Estimated rent
Home value
$593,800
$564,000 - $623,000
$3,620/mo
Zestimate® history
Loading...
Owner options
Explore your selling options
What's special
Welcome to this exceptional new build home boasting breathtaking views of Seneca Lake.This property offers a luxurious living experience with high-end features and finishes throughout. The heart of the home is the gourmet kitchen, featuring a 36" gas oven and a range of top-of-the-line SS appliances.The Wolf custom cabinets provide ample storage space while adding a touch of elegance to the space.The open-concept living area is centered around a cozy gas fireplace, creating a warm and inviting atmosphere for gatherings with family and friends. The wood flooring throughout adds a touch of sophistication and seamlessly connects the various living spaces.The primary suite is a true retreat, offering a luxurious escape from the outside world. The ensuite bathroom is designed with opulence in mind, featuring high-end fixtures and finishes that create a spa-like ambiance. Home includes plank flooring, Anderson 400 series windows, 9 foot 1st floor ceilings, designer light, bath, and kitchen fixtures, James Hardie Board Siding with stone accent, Navien on-demand water system, 2nd floor laundry, soffit dusk to dawn lighting, and surveillance camera prep-package. Make this your dream home.
Zillow last checked: 8 hours ago
Listing updated: November 06, 2023 at 03:57am
Listed by:
Renee DeMars 585-738-8023,
Tru Agent Real Estate
Bought with:
Kenneth W. Harris, 10301222688
Century 21 Steve Davoli RE
Source: NYSAMLSs,MLS#: R1481792 Originating MLS: Rochester
Originating MLS: Rochester
Facts & features
Interior
Bedrooms & bathrooms
- Bedrooms: 4
- Bathrooms: 3
- Full bathrooms: 2
- 1/2 bathrooms: 1
- Main level bathrooms: 1
Heating
- Gas, Forced Air
Cooling
- Central Air
Appliances
- Included: Dryer, Disposal, Gas Oven, Gas Range, Gas Water Heater, Microwave, Refrigerator, Washer
- Laundry: Upper Level
Features
- Breakfast Area, Ceiling Fan(s), Cathedral Ceiling(s), Den, Entrance Foyer, Eat-in Kitchen, Separate/Formal Living Room, Great Room, Home Office, Kitchen Island, Kitchen/Family Room Combo, Sliding Glass Door(s), Solid Surface Counters, Walk-In Pantry, Programmable Thermostat
- Flooring: Hardwood, Tile, Varies
- Doors: Sliding Doors
- Basement: Full
- Number of fireplaces: 1
Interior area
- Total structure area: 2,151
- Total interior livable area: 2,151 sqft
Property
Parking
- Total spaces: 2
- Parking features: Attached, Garage
- Attached garage spaces: 2
Features
- Levels: Two
- Stories: 2
- Patio & porch: Open, Porch
- Exterior features: Blacktop Driveway
- Has view: Yes
- View description: Water
- Has water view: Yes
- Water view: Water
- Waterfront features: Lake
- Body of water: Seneca Lake
Lot
- Size: 0.55 Acres
- Dimensions: 120 x 200
- Features: Rectangular, Rectangular Lot, Residential Lot
Details
- Parcel number: 3230001330110003002000
- Special conditions: Standard
Construction
Type & style
- Home type: SingleFamily
- Architectural style: Colonial,Two Story
- Property subtype: Single Family Residence
Materials
- Fiber Cement, Stone
- Foundation: Block
- Roof: Asphalt,Shingle
Condition
- New Construction
- New construction: Yes
- Year built: 2021
Details
- Builder model: The Gleason
Utilities & green energy
- Sewer: Connected
- Water: Connected, Public
- Utilities for property: Cable Available, Sewer Connected, Water Connected
Community & neighborhood
Location
- Region: Geneva
Other
Other facts
- Listing terms: Cash,Conventional
Price history
| Date | Event | Price |
|---|---|---|
| 11/6/2023 | Sold | $575,000-2.5%$267/sqft |
Source: | ||
| 8/25/2023 | Pending sale | $589,900$274/sqft |
Source: | ||
| 8/8/2023 | Contingent | $589,900$274/sqft |
Source: | ||
| 7/1/2023 | Listed for sale | $589,900-1.7%$274/sqft |
Source: | ||
| 7/1/2023 | Listing removed | -- |
Source: | ||
Public tax history
Tax history is unavailable.
Neighborhood: 14456
Nearby schools
GreatSchools rating
- NAWest Street Elementary SchoolGrades: PK-1Distance: 2.9 mi
- 4/10Geneva Middle SchoolGrades: 6-8Distance: 3.8 mi
- 4/10Geneva High SchoolGrades: 9-12Distance: 3.8 mi
Schools provided by the listing agent
- Elementary: West Street Elementary
- Middle: Geneva Middle
- High: Geneva High
- District: Geneva
Source: NYSAMLSs. This data may not be complete. We recommend contacting the local school district to confirm school assignments for this home.


