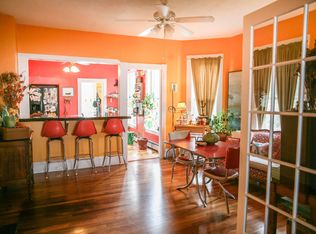Closed
$250,000
31 Bath Street, Bath, ME 04530
3beds
--baths
1,752sqft
Single Family Residence
Built in 1900
5,227.2 Square Feet Lot
$254,300 Zestimate®
$143/sqft
$2,600 Estimated rent
Home value
$254,300
Estimated sales range
Not available
$2,600/mo
Zestimate® history
Loading...
Owner options
Explore your selling options
What's special
Bring your vision to this c. 1900 historic home nestled in the heart of Bath—just one minute to Bath Iron Works and three minutes to downtown. Located in the South End on a one-way street, this residence showcases vernacular Greek Revival architecture with pilasters, frieze band, broken pediment, a front porch, and an asymmetrical entry. The eat-in kitchen and adjacent bath is down to the studs and await your finishing touches, offering the opportunity to tailor these spaces to your taste. A westerly-facing first-floor bonus room provides the ideal setting for a home office, while the sun-filled, southerly-facing living room flows seamlessly onto the covered porch—perfect for relaxing or entertaining. A grand staircase leads to the second floor, where a beautiful curved plaster wall accompanies three bedrooms and a full bath that's been taken back to the framing and is ready to be reimagined. The spacious, unfinished attic offers additional storage or potential for future expansion. Set on a generous lot with ample parking, this property combines historic charm with modern potential—just 13 minutes to Brunswick, 22 minutes to Popham Beach State Park, and 38 minutes to Portland.
Zillow last checked: 8 hours ago
Listing updated: September 28, 2025 at 03:01am
Listed by:
Keller Williams Realty 2073194162
Bought with:
Portside Real Estate Group
Source: Maine Listings,MLS#: 1623877
Facts & features
Interior
Bedrooms & bathrooms
- Bedrooms: 3
Primary bedroom
- Level: Second
Bedroom 1
- Level: Second
Bedroom 2
- Level: Second
Family room
- Level: First
Kitchen
- Level: First
Living room
- Level: First
Heating
- Baseboard, Hot Water
Cooling
- None
Appliances
- Included: Dryer, Washer
Features
- Attic
- Flooring: Wood
- Basement: Bulkhead,Interior Entry,Full,Brick/Mortar,Unfinished
- Has fireplace: No
Interior area
- Total structure area: 1,752
- Total interior livable area: 1,752 sqft
- Finished area above ground: 1,752
- Finished area below ground: 0
Property
Parking
- Parking features: Gravel, 5 - 10 Spaces, Off Street
Features
- Patio & porch: Porch
Lot
- Size: 5,227 sqft
- Features: City Lot, Near Golf Course, Near Public Beach, Near Shopping, Level, Sidewalks
Details
- Parcel number: BTTHM32L124
- Zoning: R1
Construction
Type & style
- Home type: SingleFamily
- Architectural style: Greek Revival
- Property subtype: Single Family Residence
Materials
- Wood Frame, Clapboard, Wood Siding
- Foundation: Slab, Stone, Brick/Mortar
- Roof: Shingle
Condition
- Year built: 1900
Utilities & green energy
- Electric: Circuit Breakers
- Sewer: Public Sewer
- Water: Public
Community & neighborhood
Location
- Region: Bath
Price history
| Date | Event | Price |
|---|---|---|
| 9/26/2025 | Sold | $250,000-3.8%$143/sqft |
Source: | ||
| 7/14/2025 | Pending sale | $260,000$148/sqft |
Source: | ||
| 7/3/2025 | Price change | $260,000-7.1%$148/sqft |
Source: | ||
| 6/6/2025 | Price change | $280,000-6.7%$160/sqft |
Source: | ||
| 5/23/2025 | Listed for sale | $300,000+206.1%$171/sqft |
Source: | ||
Public tax history
| Year | Property taxes | Tax assessment |
|---|---|---|
| 2024 | $2,411 +14.4% | $146,100 +17.2% |
| 2023 | $2,107 -1.4% | $124,700 +19% |
| 2022 | $2,138 +0.5% | $104,800 |
Find assessor info on the county website
Neighborhood: 04530
Nearby schools
GreatSchools rating
- 4/10Fisher-Mitchell SchoolGrades: 3-5Distance: 0.2 mi
- 5/10Bath Middle SchoolGrades: 6-8Distance: 1 mi
- 7/10Morse High SchoolGrades: 9-12Distance: 1.1 mi
Get pre-qualified for a loan
At Zillow Home Loans, we can pre-qualify you in as little as 5 minutes with no impact to your credit score.An equal housing lender. NMLS #10287.
Sell for more on Zillow
Get a Zillow Showcase℠ listing at no additional cost and you could sell for .
$254,300
2% more+$5,086
With Zillow Showcase(estimated)$259,386
