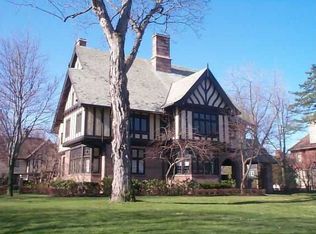Closed
$755,000
31 Barrington St, Rochester, NY 14607
4beds
3,156sqft
Single Family Residence
Built in 1924
8,712 Square Feet Lot
$812,900 Zestimate®
$239/sqft
$4,443 Estimated rent
Maximize your home sale
Get more eyes on your listing so you can sell faster and for more.
Home value
$812,900
$756,000 - $878,000
$4,443/mo
Zestimate® history
Loading...
Owner options
Explore your selling options
What's special
Opportunity knocks again! This stunning Tudor home is situated on one of the most coveted blocks in the city, exuding timeless elegance and character at every turn. Meticulously preserved, this home boasts an array of original features, including natural wood trim, intricately carved moldings, leaded glass windows, sliding glass doors, original tile floors, and breathtaking hardwood floors. The stucco exterior is flawless, complemented by impeccable trim and paintwork. Step outside to the side terrace and enjoy the lush gardens and meticulously landscaped grounds, complete with an awning. With three full floors of living space, there is no shortage of room for all your needs. Located just a short stroll away from Park Avenue's vibrant dining scene and the Eastman House, this home offers the perfect blend of convenience and luxury. Don't miss out on this unparalleled opportunity to own a truly magnificent home! Delayed showings & negotiations on file. Showings begin 4/28 @ 12pm. All offers are due Monday 5/1 @12pm.
Zillow last checked: 8 hours ago
Listing updated: June 16, 2023 at 07:16am
Listed by:
Mark A. Siwiec 585-340-4978,
Keller Williams Realty Greater Rochester
Bought with:
Kristin A. Vanden Brul, 30VA0574349
RE/MAX Plus
Source: NYSAMLSs,MLS#: R1467518 Originating MLS: Rochester
Originating MLS: Rochester
Facts & features
Interior
Bedrooms & bathrooms
- Bedrooms: 4
- Bathrooms: 4
- Full bathrooms: 3
- 1/2 bathrooms: 1
- Main level bathrooms: 1
Heating
- Gas, Zoned, Baseboard, Forced Air, Hot Water, Radiant Floor
Cooling
- Zoned, Central Air
Appliances
- Included: Built-In Range, Built-In Oven, Built-In Refrigerator, Double Oven, Dryer, Dishwasher, Electric Cooktop, Electric Oven, Electric Range, Gas Water Heater, Microwave, Washer
- Laundry: Upper Level
Features
- Attic, Breakfast Bar, Breakfast Area, Ceiling Fan(s), Den, Separate/Formal Dining Room, Entrance Foyer, Eat-in Kitchen, Separate/Formal Living Room, Granite Counters, Great Room, Kitchen Island, Living/Dining Room, Solid Surface Counters, Skylights, Bath in Primary Bedroom
- Flooring: Carpet, Hardwood, Tile, Varies
- Windows: Leaded Glass, Skylight(s), Storm Window(s), Wood Frames
- Basement: Full,Partially Finished
- Number of fireplaces: 2
Interior area
- Total structure area: 3,156
- Total interior livable area: 3,156 sqft
Property
Parking
- Total spaces: 3
- Parking features: Detached, Garage, Driveway
- Garage spaces: 3
Features
- Patio & porch: Open, Patio, Porch
- Exterior features: Blacktop Driveway, Patio
Lot
- Size: 8,712 sqft
- Dimensions: 72 x 156
- Features: Near Public Transit, Residential Lot
Details
- Parcel number: 26140012144000020020020000
- Special conditions: Standard
Construction
Type & style
- Home type: SingleFamily
- Architectural style: Coach/Carriage,Colonial
- Property subtype: Single Family Residence
Materials
- Stucco, Copper Plumbing, PEX Plumbing
- Foundation: Poured, Stone
- Roof: Asphalt
Condition
- Resale
- Year built: 1924
Utilities & green energy
- Electric: Circuit Breakers
- Sewer: Connected
- Water: Connected, Public
- Utilities for property: Cable Available, High Speed Internet Available, Sewer Connected, Water Connected
Community & neighborhood
Location
- Region: Rochester
- Subdivision: Flour City National Bank
Other
Other facts
- Listing terms: Cash,Conventional,FHA,VA Loan
Price history
| Date | Event | Price |
|---|---|---|
| 6/15/2023 | Sold | $755,000+11.9%$239/sqft |
Source: | ||
| 5/2/2023 | Pending sale | $675,000$214/sqft |
Source: | ||
| 4/27/2023 | Listed for sale | $675,000+22.7%$214/sqft |
Source: | ||
| 4/20/2023 | Listing removed | -- |
Source: HUNT ERA Real Estate Report a problem | ||
| 3/6/2023 | Pending sale | $549,900$174/sqft |
Source: | ||
Public tax history
| Year | Property taxes | Tax assessment |
|---|---|---|
| 2024 | -- | $754,300 +69.9% |
| 2023 | -- | $443,900 |
| 2022 | -- | $443,900 |
Find assessor info on the county website
Neighborhood: East Avenue
Nearby schools
GreatSchools rating
- 4/10School 23 Francis ParkerGrades: PK-6Distance: 0.2 mi
- 3/10School Of The ArtsGrades: 7-12Distance: 0.7 mi
- 1/10James Monroe High SchoolGrades: 9-12Distance: 0.9 mi
Schools provided by the listing agent
- District: Rochester
Source: NYSAMLSs. This data may not be complete. We recommend contacting the local school district to confirm school assignments for this home.
