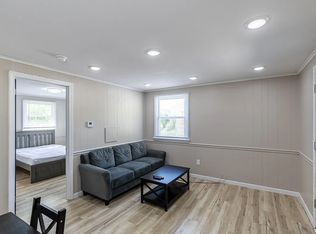A view worth returning to! This hilltop retreat features breathtaking views, watch amazing sunsets, thunderstorms roll in, or clouds float by from the comfort of your covered deck or from the comfort of the living room with parquet floors and wall-to-wall windows. The kitchen features granite counters, updated appliances, and impressive tiled backsplash. The living room also features a fireplace and is open to the dining room. Two bedrooms on the main level along with a full bath round out the first floor. Downstairs the walk-out lower level features two more bedrooms, another full bath and an impressive family room with new wall-to-wall windows, another fireplace, a laundry room and a mudroom. A 1-car attached garage, multi-level deck and paved driveway with extra parking areas complete this offering. Two yards offer plenty of space, one lower and one upper. The upper yard also features the in-ground pool. A private hill-top home, quiet and secluded yet just over 1-mile to the UConn Campus, Storrs Downtown Area, Route 32 and so much more!
This property is off market, which means it's not currently listed for sale or rent on Zillow. This may be different from what's available on other websites or public sources.
