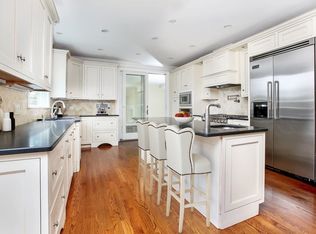Incredible home set on a tranquil .40 acre lot on the desirable Baldpate Hill Road. Beyond the double story marble foyer, this stately residence welcomes you to a wonderfully designed 6,035 sq. ft. home. Features include an open kitchen with peninsula, granite counter tops and SS appliances leading to a brick fireplaced living room adjacent to the dining room and family room with sliders to a spectacular deck and level yard all great for entertaining. There is a first floor master suite with over sized bathroom and closets. A sitting room/office and powder room complete the first floor. The second floor boasts an additional master suite with walk in closet plus 3 additional bedrooms, two full baths and laundry. The expansive lower level is comprised of a game room, gym/bedroom, full bath, office and walls of windows and sliders to the outside. C/A, hardwood flooring, 2- c direct entry garage plus ample outside parking. A must see!
This property is off market, which means it's not currently listed for sale or rent on Zillow. This may be different from what's available on other websites or public sources.
