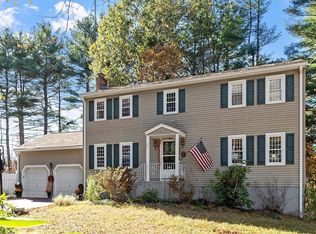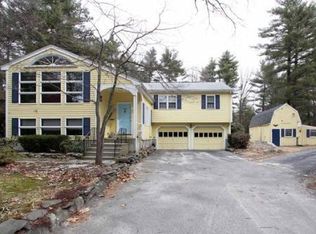Welcome to 31 Bailey Road, Berlin, MA! Move right into this delightfully pleasant and well cared for oversize 3 bedroom 2.5 bath Split located on a level 3/4 acre wooded lot but only seconds Rt 495/290! Granite counters, Stainless Steel appliances, cozy gas log stove, and large picture window. Master bedroom with full bath, fireplace in relaxing family room, with a pellet insert for guaranteed winter comfort in lower level, NEW windows/doors, NEW roof, 2 car garage, maintenance free Hardy board siding with PVC trim and newer garage doors! Private and picturesque rear level yard for gardening and family gatherings and 100+ acres of conservation land close by for hiking and outdoor activities! This lovely home is situated on a quiet side street in South Berlin near Solomon Pond Mall and Highland Commons shopping center. Solar powered!
This property is off market, which means it's not currently listed for sale or rent on Zillow. This may be different from what's available on other websites or public sources.

