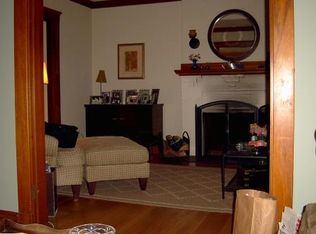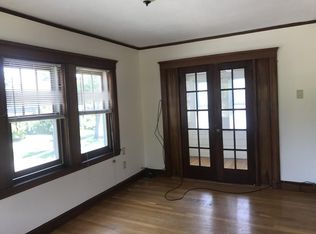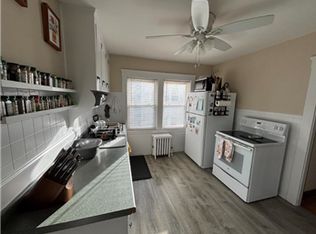Sun filled colonial in Lower Jason Heights! Prime location home that is walkable to town center, restaurants, and amenities. First floor features a large fireplace in the living room with crown molding, beamed ceiling and large windows that drench the room in sunlight. Kitchen features stainless steel appliances, large island, and is open to the dining room. The dining room features a bay window and original wainscoting. Two sunrooms complete the floor. There are three large bedrooms on the second floor and two more bedrooms on the third. The large flat lot is fully fenced in and perfect for entertaining with a private patio. Alewife T-station is a 6 minute drive. First showing at OH on 6/3. Offers due by Monday 6/5 at 4:00 PM for review that evening.
This property is off market, which means it's not currently listed for sale or rent on Zillow. This may be different from what's available on other websites or public sources.


