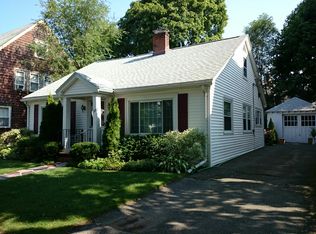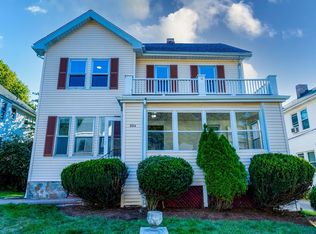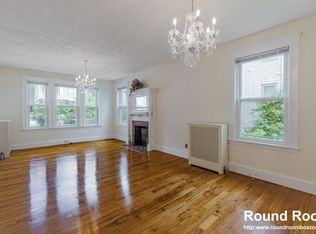Gracious Colonial-style home full of charming details including high ceilings, hardwood floors, paneled doors, great storage, and more. Flowing open living layout on the main level. Enjoy the warm woodwork in the living room with a beautiful fireplace, bay windows, and chair rail. Kitchen is equipped with double ovens, double sinks, blue pearl stone countertops, garden window, and recessed lighting. Relax on warm evenings in the cozy screened-in porch. A half bath is also located on the main level. Enjoy your large master bedroom with ensuite bath and laundry. Three additional large bedrooms plus a cozy office on upper levels. Important updates include replacement windows, new roof, new siding, and new driveway. Two car garage. Fabulous West Roxbury location, a vibrant community, great dining and shopping destinations, & easy access to public transportation.
This property is off market, which means it's not currently listed for sale or rent on Zillow. This may be different from what's available on other websites or public sources.


