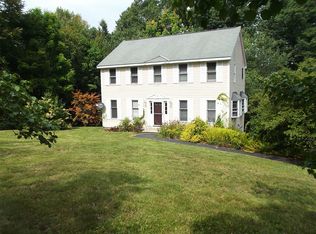Location, location, location! This 3-bedroom Colonial with 1.5 baths and 2 stall garage is conveniently located in South Hooksett minutes to I93, restaurants and shopping. Itâs also in a fantastic neighborhood where you can enjoy either walking or running along tree lined streets. Sitting nicely off the road wrapped by mature landscaping and trees is where youâll find this wonderful home. Hardwood floors run throughout the main floor from room to room. The kitchen is spacious and includes granite countertops, peninsula and eat-in kitchen area. Host holiday gatherings in your own dining room with wainscoting. Spend time in an oversized living room right off the kitchen. The master bedroom on the second floor runs front to back and has his & her walk-in closets (closest closet to the bathroom could be converted to a master bathroom). Second bedroom is generous in size and has hardwood floors. Third bedroom is also good sized and looks out over the backyard. Also, on the second floor is the updated full bathroom with granite counter tops, tile flooring and wainscoting. The lower level is a mudroom with built-ins and shiplap ceiling off the garage in addition to another room that makes a great home office. Youâll love the energy efficiency of the recently installed natural gas hot water tank and boiler. Summer will be here before we know it! Enjoy cookouts on the oversized 2 tier deck, lounging by your inground pool or throwing a ball on the flat private backyard. WATCH THE LINK
This property is off market, which means it's not currently listed for sale or rent on Zillow. This may be different from what's available on other websites or public sources.

