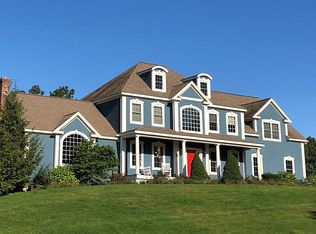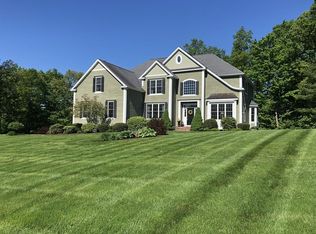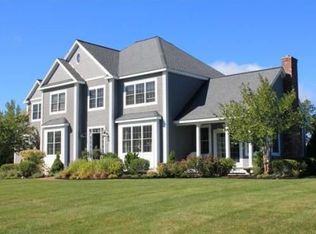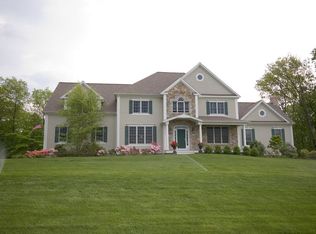Spectacular newer Colonial w/great curb appeal on almost 2 acres in an ideal upscale neighborhd.Open flrplan w/9 ft & cathedral ceilings.Custom cabinet fully appli.kitchen w/large island,granite counters & wine bar.Cathedrl ceiling FP greatrm.Formal LR & DR .Detail thruout incl.wainscoting,moldings,chairrails & columns.Master BR w/walkin dressing closet & large mstrbth w/2 head tiled shower & whirpool.Possible 3rd flr Aupair/5th br.Finished lower level walks out to paverstone patio.SO MUCH MORE!
This property is off market, which means it's not currently listed for sale or rent on Zillow. This may be different from what's available on other websites or public sources.



