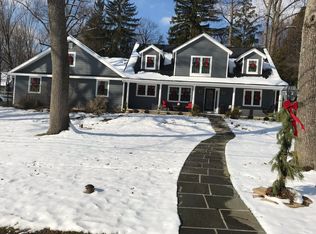Stunning renovated cottage in the heart of Devon. This 4 bedroom, 4 bath home with 2 master suites was converted in 1999 into a luxury home by an award winning main line builder/owner. This property is nestled in a private setting surrounded by mature landscaping. Enter the home through the covered porch to a 2 story foyer into a charming spacious great room with beamed ceiling and custom made wall unit. The granite gas fireplace adds warm ambiance to the home. A bright oversize formal dinning room invites welcomed quests and family. The custom expanded gourmet kitchen offers a double oven, wine cooler, farm sink, wet bar and breakfast peninsula that seats 6. This room lends to a great conversation area while looking out onto the graceful garden views and the beautiful deck for summer entertainment. Sit down for breakfast in the breakfast area with sliding doors to the deck. To finish off the 1st floor there is a spacious powder room off the foyer, a full laundry room and yes an oversize master suite with tray ceiling, his and hers walk in closets, whirlpool tub, walk in shower, private water closet and separate vanities. The 2 car garage main floor entrance opens into the hall for easy access to the kitchen for your convenience. Follow stairs to a loft for relaxed reading or quiet conversation. Your guest/ au pair or in-law will enjoy another master suite on this floor. Follow the hall to two additional bedrooms and full hall bath that complete the 2nd floor. Your not finished yet. Enjoy the spacious walk out lower level, billiard room and huge office area. This home is drenched in natural light throughout every room. The property has 3 cooling zones, a generator, surround sound system for 1st floor and lower level enjoyment, a security system for your protection and maintenance free gutters with gutter helmet. A new boiler heating system and new water heater. Schedule time to tour this move in ready awesome property. 2020-02-13
This property is off market, which means it's not currently listed for sale or rent on Zillow. This may be different from what's available on other websites or public sources.

