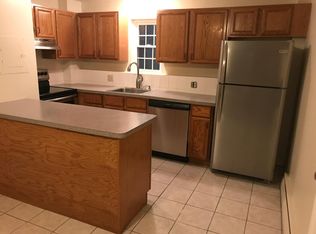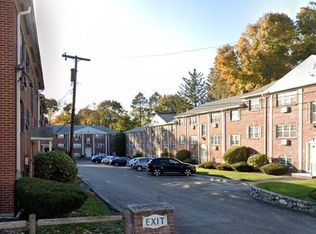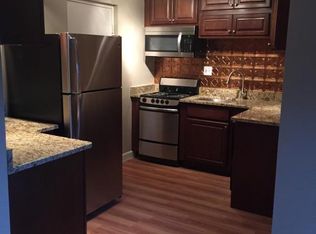OPEN HOUSE SATURDAY AUGUST 8TH 11AM-12:30PM. Move right in! Beautifully updated and well maintained 2 bedroom corner unit at the Ambassador Manor Condominium. Open concept living room, dining room and kitchen. The kitchen features updated granite countertops and kitchen island with breakfast bar overhang. Professionally managed complex with laundry room and extra storage conveniently located in the building. The unit comes with 1 deeded parking space and there is visitor parking available as well. Heat and hot water are included in the condo fee. Enjoy all that Horn Pond and nearby Woburn Center have to offer.
This property is off market, which means it's not currently listed for sale or rent on Zillow. This may be different from what's available on other websites or public sources.


