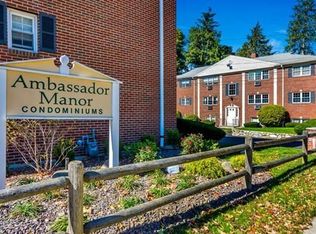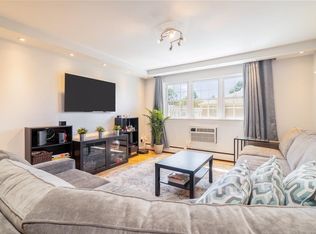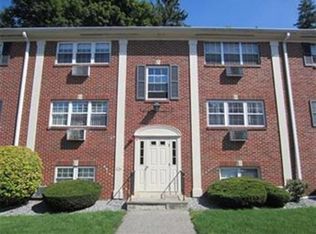Great top floor unit, open floor plan, newly re-finished hardwood, all new windows through out. Updated Kitchen and Full Bathroom. Two spacious bedrooms. Part of the desirable Ambassador Manor, Professionally landscaped grounds and beautiful in-ground pool for those hot summer days. Walking distance to many restaurants, stores and center of town, bus stop Horn Pond. One deeded parking spot with plenty of visitor parking, storage, laundry and new heating system! CONDO FEE INCLUDES HEAT AND HOT WATER! De-leaded (2017), All New Window (2107), New Counter Top (2017), New Ceiling Fan & Ceiling Light (2017), Refinished Hardwood Floor (2017) Currently leased below market at $1700, great tenants lease until June 30, 2018. Tenants would like to renew.
This property is off market, which means it's not currently listed for sale or rent on Zillow. This may be different from what's available on other websites or public sources.


