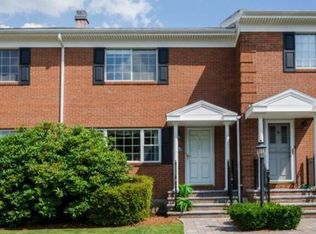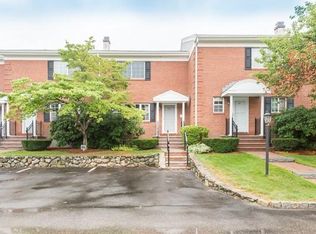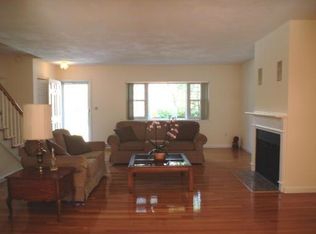Rare opportunity to move into Minuteman Village Condominiums. This charming 2 bed 1.5 bath Townhouse has all the amenities of easy living. An updated kitchen with stainless steel appliances make entertaining easy. This spacious unit has a lovely combined living & dining area that opens onto a private deck. The 2nd floor offers 2 bedrooms with ample closet space and a full bath. The finished lower level is the perfect space for a media room, playroom or just to hang out. Plenty of closets and storage space. The Assoc. Is privately managed and handles all the outdoor and common area maintenance leaving you free to explore all that Lexington and the nearby communities have to offer. Conveniently located 12 miles from Boston, there is easy access to Rt. 2 & 95. Alewife is a 5.5 mile commute and the town Lexpress Bus goes by the community for a quick trip into historic Lexington Center. Come & enjoy simple living
This property is off market, which means it's not currently listed for sale or rent on Zillow. This may be different from what's available on other websites or public sources.


