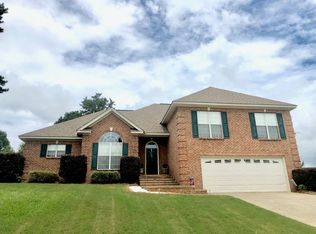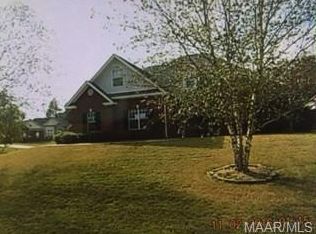Located in the sought-after neighborhood of Magnolia Estates this gorgeous custom home located on a cul-de-sac features 3 or 4 bedrooms with 3 full baths. This home boasts an extra-long driveway which offers plenty of extra parking and is situated for ultimate privacy from all areas within the house. This home features stunning wood floors in the formal dining room, great room, and foyer. The great room boasts a gas log fireplace and built-in bookshelves. The natural light from the large wall of windows adds additional appeal to the great room. The eat-in kitchen is a chef's dream with breakfast bar, built-in desk and gorgeous custom cabinets! The master suite, located on the first floor, features a large bedroom with 2 large walk-in-closets. The master bath has a whirlpool tub and separate shower and features double vanities! Upstairs features a 4th bedroom and full bath. This space could also be used as a bonus room/office. The backyard is fenced with a screened porch and deck for barbecues. The large moss covered trees add shade to the large backyard. This great home offers many extras. Also, this home is conveniently located just minutes from I-65, Maxwell AFB, and is close to shopping and schools. Call today to schedule your viewing.
This property is off market, which means it's not currently listed for sale or rent on Zillow. This may be different from what's available on other websites or public sources.


