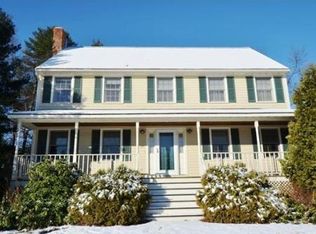Sold for $705,000 on 02/08/23
$705,000
31 Apache Way, Wilmington, MA 01887
3beds
1,836sqft
Single Family Residence
Built in 1996
0.48 Acres Lot
$842,800 Zestimate®
$384/sqft
$3,562 Estimated rent
Home value
$842,800
$801,000 - $885,000
$3,562/mo
Zestimate® history
Loading...
Owner options
Explore your selling options
What's special
Single owner 3 Bedroom, 2 Bathroom home close to commuter route 93 on nearly a half-acre corner lot. The first floor has all updated Brazilian Cherry wood floors. The 2 story entry offers lots of natural light, to the right you’ll find a living room, and to the left a family room with wood burning fireplace. The open concept eat-in kitchen has updated stainless steel appliances and granite countertops, there is a bonus room off of the kitchen that could be the dining area, and office or even a guest space. There is an updated full bathroom completing the first floor layout. The 2nd floor offers 3 bedrooms and a full bathroom. The primary bedroom has 2 walk-in closets, one with a custom closet system. The exterior offers plenty of offstreet parking, a level corner lot, a covered deck, a secondary deck, and a storage shed. The tidy unfinished walk out lower level offers more living space potential, and garage access with work space storage and fold away workbench. Move-in Ready!
Zillow last checked: 8 hours ago
Listing updated: February 10, 2023 at 06:29am
Listed by:
The Adams Home Team 603-320-6368,
Keller Williams Gateway Realty 603-883-8400,
Audrey Lalicata 617-872-5426
Bought with:
Someshwara Renuka
Reva Capital Realty
Source: MLS PIN,MLS#: 73066653
Facts & features
Interior
Bedrooms & bathrooms
- Bedrooms: 3
- Bathrooms: 2
- Full bathrooms: 2
Primary bedroom
- Level: Second
- Area: 237
- Dimensions: 13.17 x 18
Bedroom 2
- Level: Second
- Area: 194.69
- Dimensions: 14.33 x 13.58
Bedroom 3
- Level: Second
- Area: 116.92
- Dimensions: 10.17 x 11.5
Bathroom 1
- Level: First
Bathroom 2
- Level: Second
Dining room
- Level: First
- Area: 123.75
- Dimensions: 11 x 11.25
Family room
- Level: First
- Area: 165.56
- Dimensions: 13.33 x 12.42
Kitchen
- Level: First
- Area: 206.25
- Dimensions: 18.33 x 11.25
Living room
- Level: First
- Area: 222.06
- Dimensions: 14.25 x 15.58
Heating
- Forced Air
Cooling
- Central Air
Appliances
- Laundry: In Basement
Features
- Flooring: Wood, Tile, Carpet
- Basement: Full,Walk-Out Access,Interior Entry,Unfinished
- Number of fireplaces: 1
Interior area
- Total structure area: 1,836
- Total interior livable area: 1,836 sqft
Property
Parking
- Total spaces: 5
- Parking features: Under, Garage Door Opener, Garage Faces Side, Off Street, Paved
- Attached garage spaces: 1
- Uncovered spaces: 4
Features
- Patio & porch: Deck, Covered
- Exterior features: Deck, Covered Patio/Deck, Storage
Lot
- Size: 0.48 Acres
- Features: Corner Lot, Level
Details
- Parcel number: 883675
- Zoning: 1010
Construction
Type & style
- Home type: SingleFamily
- Architectural style: Colonial
- Property subtype: Single Family Residence
Materials
- Foundation: Concrete Perimeter
- Roof: Shingle
Condition
- Year built: 1996
Utilities & green energy
- Electric: 100 Amp Service
- Sewer: Private Sewer
- Water: Public
- Utilities for property: for Gas Range
Community & neighborhood
Community
- Community features: Highway Access, Public School
Location
- Region: Wilmington
Other
Other facts
- Road surface type: Paved
Price history
| Date | Event | Price |
|---|---|---|
| 2/8/2023 | Sold | $705,000+4.4%$384/sqft |
Source: MLS PIN #73066653 | ||
| 12/28/2022 | Listed for sale | $675,000+183.7%$368/sqft |
Source: MLS PIN #73066653 | ||
| 10/31/1996 | Sold | $237,900$130/sqft |
Source: Public Record | ||
Public tax history
| Year | Property taxes | Tax assessment |
|---|---|---|
| 2025 | $8,833 +1.9% | $771,400 +1.7% |
| 2024 | $8,667 +10.2% | $758,300 +15.1% |
| 2023 | $7,867 +6.2% | $658,900 +15.9% |
Find assessor info on the county website
Neighborhood: 01887
Nearby schools
GreatSchools rating
- NABoutwell Early Learning CenterGrades: PK-KDistance: 0.4 mi
- 7/10Wilmington Middle SchoolGrades: 6-8Distance: 0.3 mi
- 9/10Wilmington High SchoolGrades: 9-12Distance: 1.5 mi
Get a cash offer in 3 minutes
Find out how much your home could sell for in as little as 3 minutes with a no-obligation cash offer.
Estimated market value
$842,800
Get a cash offer in 3 minutes
Find out how much your home could sell for in as little as 3 minutes with a no-obligation cash offer.
Estimated market value
$842,800
