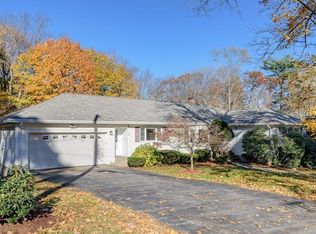A Morningside Gem! Enjoy easy living in one of Arlington's most desirable neighborhoods. This sprawling Ranch style home is deceivingly spacious with a fireplaced living room big enough for a piano, dining room with access to the 3 season porch, updated eat-in kitchen with door to deck, 3 bedrooms including the Master w/ en-suite all on the 1st floor. The recently finished Lower Level offers great space for a family room and game room or exercise room with bar sink. There is also an option for a 4th bedroom or home office, full bath and separate entrance, perfect for In-Law use. The home offers a 2 car garage with dedicated outlet for car charging, solar panels provide great savings, Central AC for those hot Summer days, 5 yr. old High Efficiency gas heat, newer electrical service and roof. Direct access to the house from 2 car garage. Composite deck overlooking well landscaped, fenced in back yard complete with shed. A rare opportunity to live in one of the towns finest neighborhoods!
This property is off market, which means it's not currently listed for sale or rent on Zillow. This may be different from what's available on other websites or public sources.
