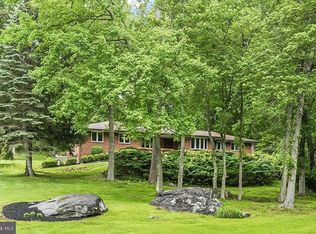Sold for $740,000 on 08/29/24
$740,000
31 Andrien Rd, Glen Mills, PA 19342
3beds
4,214sqft
Single Family Residence
Built in 1971
3.09 Acres Lot
$786,800 Zestimate®
$176/sqft
$5,290 Estimated rent
Home value
$786,800
$708,000 - $881,000
$5,290/mo
Zestimate® history
Loading...
Owner options
Explore your selling options
What's special
31 Andrien Rd. offers a unique blend of functionality and resort-style living. Situated on 3 acres with mature trees and manicured lawns, this ranch-style home with detached barn/garage including loft and 2 rear stalls ensures privacy without seclusion- a perfect farmette. The centerpiece is the indoor pool, ideal for year-round enjoyment with sliders at multiple points of the home. The slate pathway leads to the entry and continues around the front of the home, seamlessly transitioning into a patio accessible through sliders from both the family room and living room. Inside, discover a well-appointed layout featuring a master bedroom with ensuite bath, two additional bedrooms and full baths, a library opening to an expansive office bathed in natural light, and a series of elegantly designed rooms. The living room with sliders offering views of the lawn and stream, a family room with a stunning stone gas fireplace, a dining room with a picture window, and an eat-in kitchen boasting stainless steel appliances, an island, and beautiful cabinetry. Accessible from the kitchen, a laundry room, mechanical room, powder room, and discreet garage entrance maintain practicality without sacrificing style. Slider doors surround the pool area, leading seamlessly to a hardscaped patio with a built-in gas grill overlooking wooded landscapes and a perfect outdoor retreat. Once again, don't miss the detached two-car garage/barn with a loft and two stalls, perfect for storage, a workshop, or housing farm animals. In-house generator, natural gas. Enjoy the benefits of low taxes, West Chester School District (Rustin High School Feeder), and proximity to major destinations including the PHL airport, Media train station, Philadelphia, Media, and West Chester. Discover your new home and lifestyle at 31 Andrien Rd.
Zillow last checked: 8 hours ago
Listing updated: September 19, 2024 at 02:19pm
Listed by:
Kim Seaman 610-304-5177,
Coldwell Banker Realty
Bought with:
Eve Dougherty, RS-0037198
Long & Foster Real Estate, Inc.
Source: Bright MLS,MLS#: PADE2071388
Facts & features
Interior
Bedrooms & bathrooms
- Bedrooms: 3
- Bathrooms: 4
- Full bathrooms: 3
- 1/2 bathrooms: 1
- Main level bathrooms: 4
- Main level bedrooms: 3
Basement
- Area: 0
Heating
- Forced Air, Natural Gas
Cooling
- Central Air, Natural Gas
Appliances
- Included: Dishwasher, Water Treat System, Gas Water Heater
- Laundry: Main Level, Laundry Room
Features
- Attic, Built-in Features, Breakfast Area, Entry Level Bedroom, Eat-in Kitchen, Kitchen Island, Primary Bath(s), Bar
- Flooring: Ceramic Tile, Carpet
- Doors: Sliding Glass
- Windows: Sliding
- Has basement: No
- Number of fireplaces: 1
- Fireplace features: Gas/Propane
Interior area
- Total structure area: 4,214
- Total interior livable area: 4,214 sqft
- Finished area above ground: 4,214
- Finished area below ground: 0
Property
Parking
- Total spaces: 10
- Parking features: Garage Faces Side, Shared Driveway, Driveway, Attached, Detached
- Attached garage spaces: 4
- Uncovered spaces: 6
Accessibility
- Accessibility features: Accessible Entrance, No Stairs, Other
Features
- Levels: One
- Stories: 1
- Exterior features: Barbecue, Extensive Hardscape
- Has private pool: Yes
- Pool features: Indoor, In Ground, Private
- Fencing: Split Rail
- Has view: Yes
- View description: Creek/Stream, Trees/Woods
- Has water view: Yes
- Water view: Creek/Stream
Lot
- Size: 3.09 Acres
- Dimensions: 173.00 x 576.00
- Features: Wooded, Stream/Creek
Details
- Additional structures: Above Grade, Below Grade
- Parcel number: 44000000108
- Zoning: RESIDENTIAL
- Special conditions: Standard
Construction
Type & style
- Home type: SingleFamily
- Architectural style: Ranch/Rambler
- Property subtype: Single Family Residence
Materials
- Frame, Masonry
- Foundation: Slab
Condition
- Very Good
- New construction: No
- Year built: 1971
Utilities & green energy
- Sewer: On Site Septic
- Water: Well
Community & neighborhood
Security
- Security features: Exterior Cameras, Security System
Location
- Region: Glen Mills
- Subdivision: Thornbury
- Municipality: THORNBURY TWP
Other
Other facts
- Listing agreement: Exclusive Right To Sell
- Listing terms: Cash,Conventional,VA Loan
- Ownership: Fee Simple
Price history
| Date | Event | Price |
|---|---|---|
| 8/29/2024 | Sold | $740,000+0%$176/sqft |
Source: | ||
| 8/26/2024 | Pending sale | $739,900$176/sqft |
Source: | ||
| 7/30/2024 | Contingent | $739,900$176/sqft |
Source: | ||
| 7/24/2024 | Listed for sale | $739,900$176/sqft |
Source: | ||
Public tax history
| Year | Property taxes | Tax assessment |
|---|---|---|
| 2025 | $8,034 +5.5% | $581,510 |
| 2024 | $7,613 +1.2% | $581,510 |
| 2023 | $7,521 +3.3% | $581,510 |
Find assessor info on the county website
Neighborhood: 19342
Nearby schools
GreatSchools rating
- 7/10Penn Wood El SchoolGrades: K-5Distance: 3.6 mi
- 6/10Stetson Middle SchoolGrades: 6-8Distance: 5.4 mi
- 9/10West Chester Bayard Rustin High SchoolGrades: 9-12Distance: 3.9 mi
Schools provided by the listing agent
- Middle: Stetson
- High: Rustin
- District: West Chester Area
Source: Bright MLS. This data may not be complete. We recommend contacting the local school district to confirm school assignments for this home.

Get pre-qualified for a loan
At Zillow Home Loans, we can pre-qualify you in as little as 5 minutes with no impact to your credit score.An equal housing lender. NMLS #10287.
Sell for more on Zillow
Get a free Zillow Showcase℠ listing and you could sell for .
$786,800
2% more+ $15,736
With Zillow Showcase(estimated)
$802,536