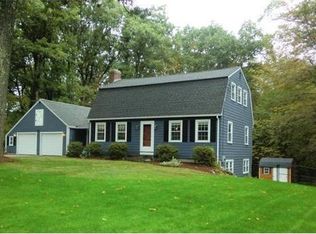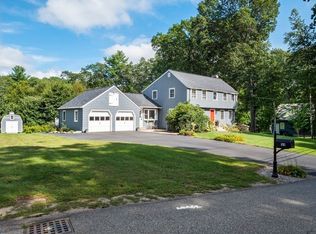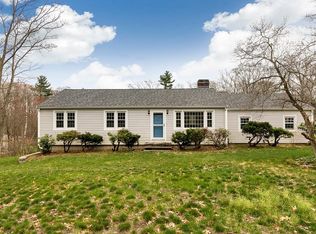GREAT FOR THE DOWNSIZER OR FIRST TIME HOMEBUYER. This 3 bedroom, 1 bath, 1 car garage Hicks ranch is located in a quiet, friendly, highly desirable Hitchingpost neighborhood centrally located in town with easy access to Chelmsford center, Drum Hill, shopping and major highways (495 and Rt. 3). This home features hardwood floors throughout, living room with fireplace, central a/c, brand new circuit breaker electrical panel and a partially finished walkout basement.
This property is off market, which means it's not currently listed for sale or rent on Zillow. This may be different from what's available on other websites or public sources.


