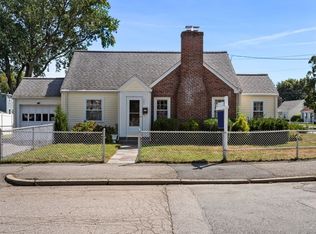Sold for $1,075,000 on 09/22/23
$1,075,000
31 Allen Rd, Waltham, MA 02453
3beds
1,880sqft
Single Family Residence
Built in 1941
5,963 Square Feet Lot
$1,068,200 Zestimate®
$572/sqft
$4,048 Estimated rent
Home value
$1,068,200
$1.01M - $1.12M
$4,048/mo
Zestimate® history
Loading...
Owner options
Explore your selling options
What's special
Welcome to this picture perfect home in sought-after Rangeley Acres nestled by the historic Gore Estate. This charming cape style home features 7 rooms, 3 bedrooms, and 2 bathrooms, offering comfort and space. Enjoy the cozy fireplace, modern eat-in kitchen with stainless steel appliances, and open dining room leading to a sunroom with a slider to your private patio. With updated baths, hardwood floors, heating, central air, and electrical, this home is move-in ready. The floor plan offers flexibility with multiple sun filled home office spaces. The 1-car attached garage adds convenience. Outside, the large fenced backyard with birch trees and raised garden beds creates a serene retreat. Located on the Watertown Line, enjoy easy access to the Charles River Walking/Biking/Jogging path, downtown Boston, Arsenal Yards, Cambridge, major university’s, Allston Landing, shopping, top restaurants, vibrant Moody St and so much more!
Zillow last checked: 8 hours ago
Listing updated: September 22, 2023 at 10:48am
Listed by:
Jim & Mike Savas Team 617-529-5008,
Berkshire Hathaway HomeServices Commonwealth Real Estate 617-489-6900
Bought with:
Laurice O Connell
LAER Realty Partners
Source: MLS PIN,MLS#: 73145213
Facts & features
Interior
Bedrooms & bathrooms
- Bedrooms: 3
- Bathrooms: 2
- Full bathrooms: 2
Primary bedroom
- Features: Walk-In Closet(s), Closet, Flooring - Hardwood
- Level: Second
- Area: 176.8
- Dimensions: 13.6 x 13
Bedroom 2
- Features: Closet, Flooring - Hardwood
- Level: Second
- Area: 132
- Dimensions: 12 x 11
Bedroom 3
- Features: Closet, Flooring - Hardwood
- Level: Second
- Area: 80
- Dimensions: 10 x 8
Primary bathroom
- Features: No
Bathroom 1
- Features: Bathroom - Tiled With Shower Stall, Flooring - Stone/Ceramic Tile
- Level: First
- Area: 45
- Dimensions: 9 x 5
Bathroom 2
- Features: Bathroom - Tiled With Tub & Shower, Flooring - Stone/Ceramic Tile
- Level: Second
- Area: 68.8
- Dimensions: 8.6 x 8
Dining room
- Features: Flooring - Hardwood, Open Floorplan, Lighting - Overhead
- Level: First
- Area: 151.2
- Dimensions: 12.6 x 12
Family room
- Features: Flooring - Hardwood, Exterior Access, Open Floorplan, Slider, Lighting - Overhead
- Level: First
- Area: 99
- Dimensions: 11 x 9
Kitchen
- Features: Flooring - Stone/Ceramic Tile, Window(s) - Bay/Bow/Box, Countertops - Stone/Granite/Solid, Recessed Lighting
- Level: First
- Area: 192
- Dimensions: 16 x 12
Living room
- Features: Open Floorplan, Lighting - Overhead
- Level: First
- Area: 176
- Dimensions: 16 x 11
Office
- Features: Flooring - Hardwood, Exterior Access, Recessed Lighting
- Level: First
Heating
- Forced Air, Natural Gas
Cooling
- Central Air
Appliances
- Laundry: Washer Hookup, In Basement, Gas Dryer Hookup, Electric Dryer Hookup
Features
- Recessed Lighting, Home Office
- Flooring: Tile, Hardwood, Flooring - Hardwood
- Windows: Insulated Windows
- Basement: Full,Interior Entry,Concrete
- Number of fireplaces: 1
- Fireplace features: Living Room
Interior area
- Total structure area: 1,880
- Total interior livable area: 1,880 sqft
Property
Parking
- Total spaces: 3
- Parking features: Attached, Garage Door Opener, Paved Drive, Off Street
- Attached garage spaces: 1
- Uncovered spaces: 2
Features
- Patio & porch: Patio
- Exterior features: Patio, Storage, Professional Landscaping, Sprinkler System, Garden
- Fencing: Fenced/Enclosed
Lot
- Size: 5,963 sqft
- Features: Level
Details
- Foundation area: 768
- Parcel number: M:062 B:026 L:0013,837984
- Zoning: 1
Construction
Type & style
- Home type: SingleFamily
- Architectural style: Cape
- Property subtype: Single Family Residence
Materials
- Frame
- Foundation: Block
- Roof: Shingle
Condition
- Year built: 1941
Utilities & green energy
- Electric: Circuit Breakers, 100 Amp Service
- Sewer: Public Sewer
- Water: Public
- Utilities for property: for Gas Range, for Gas Dryer, for Electric Dryer, Washer Hookup
Community & neighborhood
Community
- Community features: Public Transportation, Shopping, Pool, Tennis Court(s), Park, Medical Facility, Bike Path, Conservation Area, Public School
Location
- Region: Waltham
Other
Other facts
- Listing terms: Contract
Price history
| Date | Event | Price |
|---|---|---|
| 9/22/2023 | Sold | $1,075,000+20.1%$572/sqft |
Source: MLS PIN #73145213 Report a problem | ||
| 8/14/2023 | Contingent | $895,000$476/sqft |
Source: MLS PIN #73145213 Report a problem | ||
| 8/10/2023 | Listed for sale | $895,000+68.4%$476/sqft |
Source: MLS PIN #73145213 Report a problem | ||
| 10/28/2015 | Sold | $531,375+2.2%$283/sqft |
Source: Public Record Report a problem | ||
| 8/25/2015 | Pending sale | $519,900$277/sqft |
Source: Coldwell Banker Residential Brokerage - Waltham #71892949 Report a problem | ||
Public tax history
| Year | Property taxes | Tax assessment |
|---|---|---|
| 2025 | $7,963 +13% | $810,900 +11% |
| 2024 | $7,045 -1.8% | $730,800 +5.1% |
| 2023 | $7,174 -0.5% | $695,200 +7.4% |
Find assessor info on the county website
Neighborhood: 02453
Nearby schools
GreatSchools rating
- 7/10James Fitzgerald Elementary SchoolGrades: K-5Distance: 0.6 mi
- 6/10John W. McDevitt Middle SchoolGrades: 6-8Distance: 0.9 mi
- 3/10Waltham Sr High SchoolGrades: 9-12Distance: 1.7 mi
Schools provided by the listing agent
- Elementary: Fitzgerald
- Middle: Mcdevitt
- High: Waltham High
Source: MLS PIN. This data may not be complete. We recommend contacting the local school district to confirm school assignments for this home.
Get a cash offer in 3 minutes
Find out how much your home could sell for in as little as 3 minutes with a no-obligation cash offer.
Estimated market value
$1,068,200
Get a cash offer in 3 minutes
Find out how much your home could sell for in as little as 3 minutes with a no-obligation cash offer.
Estimated market value
$1,068,200
