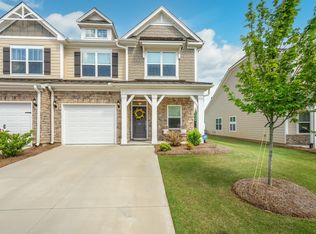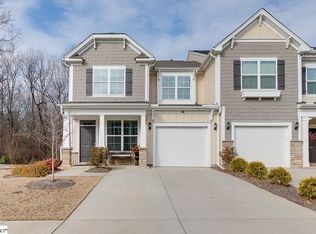This two-story, Inverness plan includes three bedrooms and two and one-half bathrooms. Through the foyer, you'll find an open concept, kitchen, great room and eat-in area with a coat closet and corner pantry. The great room features a corner fireplace and leads out onto a covered back patio with storage area. Upstairs, there are two secondary bedrooms, a secondary bath, laundry room, and spacious nook area that can be utilized as a small office or reading space. The primary bedroom features a bath with double vanity, garden tub and separate shower and walk-in closet. There's also a spacious outdoor deck off of the primary that's perfect for enjoying your morning coffee or enjoying some fresh air in the evenings. A one car-garage and two-car driveway provide plenty of parking space as well.
This property is off market, which means it's not currently listed for sale or rent on Zillow. This may be different from what's available on other websites or public sources.

