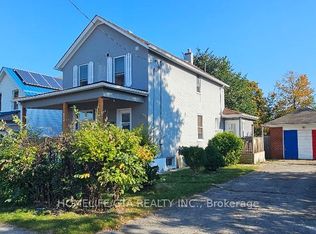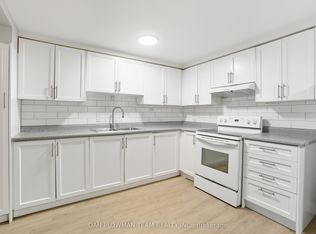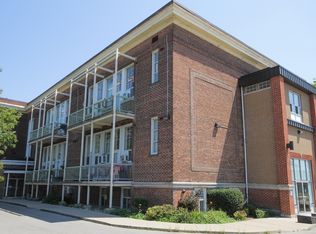Totally Renovated Semi-Bungalow On A Large 35'X163' Lot. Featuring A Newly Constructed Professional Contractor Built 660 Sqft Platform Addition With All City Of Oshawa Permits. New Upgraded Kitchen With Centre Island And 2 Washrooms With Black Galaxy Quartz Countertops And Premium Cabinets. Freshly Painted...Steps To The New Go Station With Easy Access To The 401. Seller To Reshingle Roof And Install New Soffit/Fascia And R60 Insulation Before Closing.
This property is off market, which means it's not currently listed for sale or rent on Zillow. This may be different from what's available on other websites or public sources.


