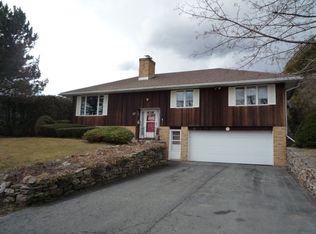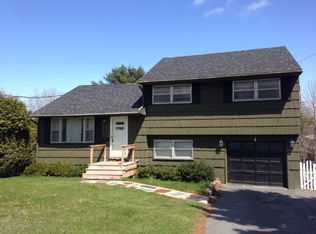Sold for $275,000
$275,000
31 Addoms St, Plattsburgh, NY 12901
4beds
2,124sqft
Single Family Residence
Built in 1970
0.25 Acres Lot
$299,400 Zestimate®
$129/sqft
$2,578 Estimated rent
Home value
$299,400
Estimated sales range
Not available
$2,578/mo
Zestimate® history
Loading...
Owner options
Explore your selling options
What's special
Welcome to Addoms Street - a quiet, convenient location in the heart of Plattsburgh. This home is located on the north end of the dead end street and sits up on a knoll overlooking the large front yard.
The large living rooms spans the width of the house and provides a cozy atmosphere with the fireplace as the focal point. Access the kitchen from the garage for convenience during inclement weather, and keep tabs on your guests in the dining room through the pass through opening. Upstairs you'll find the 4 large bedrooms, including a primary suite with dual closets and private bathroom.
Enjoy 3 seasons on the large enclosed porch that overlooks the backyard complete with in-ground pool and patio area with awning. The mature hedge provides natural, beautiful privacy creating a private oasis for you and your guests!
This home is move-in ready and features all of its original charm - don't let it pass you by!
Zillow last checked: 8 hours ago
Listing updated: November 15, 2024 at 11:00am
Listed by:
Peter J. Whitbeck,
Coldwell Banker Whitbeck Assoc. Plattsburgh
Bought with:
Peter J. Whitbeck, 10311207656
Coldwell Banker Whitbeck Assoc. Plattsburgh
Source: ACVMLS,MLS#: 202703
Facts & features
Interior
Bedrooms & bathrooms
- Bedrooms: 4
- Bathrooms: 3
- Full bathrooms: 2
- 1/2 bathrooms: 1
- Main level bathrooms: 1
Primary bedroom
- Features: Carpet
- Level: Second
- Area: 161 Square Feet
- Dimensions: 14 x 11.5
Bedroom 2
- Features: Hardwood
- Level: Second
- Area: 117 Square Feet
- Dimensions: 13 x 9
Bedroom 3
- Features: Hardwood
- Level: Second
- Area: 132 Square Feet
- Dimensions: 12 x 11
Primary bathroom
- Features: Hardwood
- Level: Second
- Area: 27.5 Square Feet
- Dimensions: 5 x 5.5
Bathroom 4
- Features: Hardwood
- Level: Second
- Area: 104.5 Square Feet
- Dimensions: 11 x 9.5
Basement
- Features: Carpet
- Level: Basement
- Area: 396 Square Feet
- Dimensions: 22 x 18
Dining room
- Features: Carpet
- Level: First
- Area: 138 Square Feet
- Dimensions: 12 x 11.5
Kitchen
- Features: Vinyl
- Level: First
- Area: 143.75 Square Feet
- Dimensions: 12.5 x 11.5
Living room
- Features: Carpet
- Level: First
- Area: 264.5 Square Feet
- Dimensions: 23 x 11.5
Other
- Description: Foyer
- Features: Slate
- Level: First
- Area: 42 Square Feet
- Dimensions: 6 x 7
Heating
- Baseboard, Electric
Cooling
- None
Appliances
- Included: Dishwasher, Disposal, Electric Range, Microwave, Refrigerator
Features
- Flooring: Carpet, Slate, Vinyl, Wood
- Windows: Double Pane Windows
- Basement: Block,Finished,Full,Partial
- Number of fireplaces: 2
- Fireplace features: Basement, Living Room, Wood Burning
Interior area
- Total structure area: 2,560
- Total interior livable area: 2,124 sqft
- Finished area above ground: 1,728
- Finished area below ground: 396
Property
Parking
- Total spaces: 5
- Parking features: Driveway, Garage Faces Front
- Attached garage spaces: 1
- Uncovered spaces: 4
Features
- Levels: Two
- Stories: 2
- Patio & porch: Awning(s), Enclosed, Rear Porch
- Exterior features: Awning(s)
- Pool features: Gas Heat, In Ground, Outdoor Pool, Vinyl
- Has view: Yes
- View description: Neighborhood
Lot
- Size: 0.25 Acres
- Dimensions: 100x115
- Features: Back Yard, City Lot, Front Yard, Gentle Sloping
- Topography: Sloping
Details
- Parcel number: 207.14354.2
- Zoning: Residential
Construction
Type & style
- Home type: SingleFamily
- Architectural style: Colonial
- Property subtype: Single Family Residence
Materials
- Wood Siding
- Foundation: Block
- Roof: Asphalt,Shingle
Condition
- Year built: 1970
Utilities & green energy
- Sewer: Public Sewer
- Water: Public
- Utilities for property: Cable Available, Electricity Available, Internet Available, Phone Available, Sewer Connected, Water Connected
Community & neighborhood
Location
- Region: Plattsburgh
Other
Other facts
- Listing agreement: Exclusive Right To Sell
- Listing terms: Cash,Conventional,FHA,VA Loan
- Road surface type: Asphalt
Price history
| Date | Event | Price |
|---|---|---|
| 10/31/2024 | Sold | $275,000+5.8%$129/sqft |
Source: | ||
| 8/26/2024 | Pending sale | $259,900$122/sqft |
Source: | ||
| 8/9/2024 | Listed for sale | $259,900+34.7%$122/sqft |
Source: | ||
| 10/13/2004 | Sold | $193,000$91/sqft |
Source: Agent Provided Report a problem | ||
Public tax history
| Year | Property taxes | Tax assessment |
|---|---|---|
| 2024 | -- | $265,000 +13.6% |
| 2023 | -- | $233,200 +20% |
| 2022 | -- | $194,300 |
Find assessor info on the county website
Neighborhood: 12901
Nearby schools
GreatSchools rating
- NAThomas E Glasgow Elementary SchoolGrades: PK-2Distance: 0.6 mi
- 6/10Stafford Middle SchoolGrades: 6-8Distance: 1 mi
- 5/10Plattsburgh Senior High SchoolGrades: 9-12Distance: 1 mi

