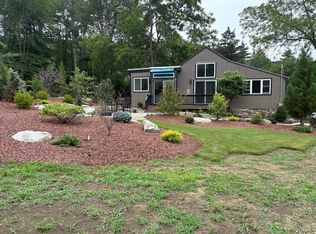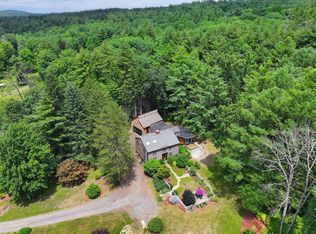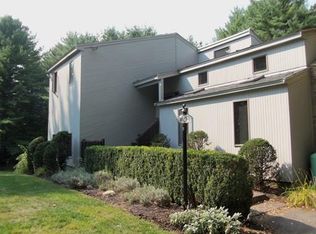Young custom designed Cape in country location within a short distance from Townsend center. This six month old home boasts a beautiful kitchen with custom cabinets, oversized granite breakfast island that seats six, stainless steel appliances,walk in pantry and dining area, which opens up to the living room with a floor to ceiling fieldstone fireplace, hardwood flooring and patio doors to a private backyard. First floor Master Bedroom with custom bathroom featuring unique double sink vanity, soaking tub and walk in shower! First floor office, dining room and mudroom with half bath and bathing area for your pets! Open stairwell leads you to the second floor with two large bedrooms, full bath, large closets and a small sitting room. Three car garage and barn completes this beautiful home. Hot water is solar powered!
This property is off market, which means it's not currently listed for sale or rent on Zillow. This may be different from what's available on other websites or public sources.


