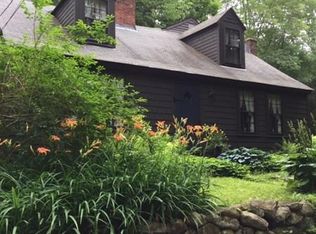Opportunity Knocks!!! Don't wait to come see this BRAND NEW, BEAUTIFUL 2200+ sq ft home! You'll be impressed with the quality, detail and layout this home offers! Huge, nicely appointed kitchen offering lots of quality cabinetry, island, gorgeous granite countertops, stainless steel appliances , tile flooring - open dining area to a grand family room, featuring cathedral ceiling, gas fireplace & hardwood flooring! A formal dining room with tile flooring, living room with hardwood floors -versatile as a den, 1st floor bedroom, etc...), 1/2 bath, laundry room and spacious tiled front entry complete the first level. The 2nd floor features a Master suite with trey ceiling,accent lighting, walk in closet and Master Bath, 2 bedrooms, office & 2nd full bath. Beautiful concrete paver walkway, 14x14 deck to large back yard, large basement w/ rough plumbing for future bath and 2 car garage under! Finishing touches inside, grade, loam, seed & paved drive to be completed.
This property is off market, which means it's not currently listed for sale or rent on Zillow. This may be different from what's available on other websites or public sources.

