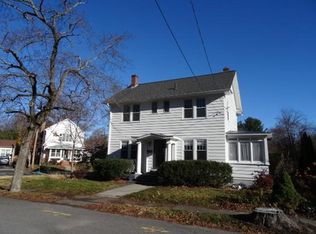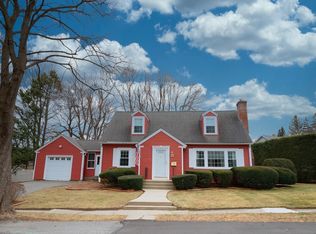Premier West side location. Quiet, less traveled street! This address has all you are looking for!! Home is much larger than it appears! Large rooms, warm hardwood floors, high ceilings, pellet stove, new furnace and hot water heater, recent windows and roof! Lower level can be used as an In-law Suite, additional living space (677 square feet), man town or in home day care. Flexible floor plan Inviting 3 season (370 square feet) room overlooks well manicured yard. Energy efficient. Plenty of off street parking. Close to major routes.
This property is off market, which means it's not currently listed for sale or rent on Zillow. This may be different from what's available on other websites or public sources.


