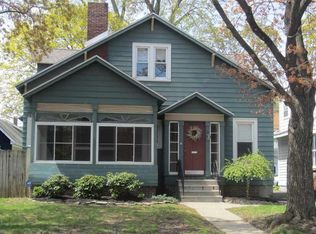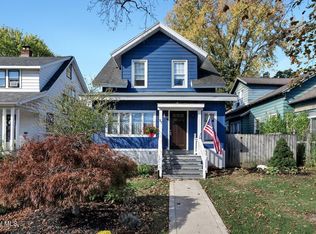Sold as Is. Needs TLC. Great area in the city. 4 bedrooms, 1.5 baths, hardwood floors, newer Weil McLaine furnace. Convenient to eateries & bus line.
This property is off market, which means it's not currently listed for sale or rent on Zillow. This may be different from what's available on other websites or public sources.

