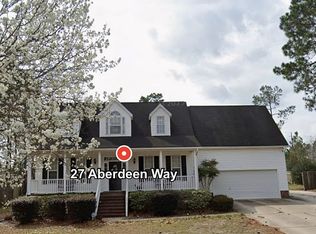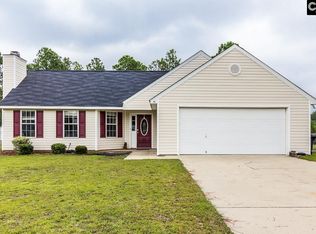Don't wait to see this one or it will be too late! Located in a quiet neighborhood just 15 minutes from Sandhills shopping, and convenient to Fort Jackson, Shaw, McEntire, and downtown Columbia. This beautiful home sits on over half an acre lot that is manicured and has lots of mature trees to provide shade and a park like setting. The spacious master suite offers French doors leading into the master bath. The master bath offers dual vanities, large garden tub, separate water closet, and large walk-in closet. Bonus room above the garage can be a 4th bedroom, game room, man cave or office. One year home buyers warranty included, plus refrigerator, washer & dryer and playground set all stay. Call to schedule your private showing today!
This property is off market, which means it's not currently listed for sale or rent on Zillow. This may be different from what's available on other websites or public sources.

