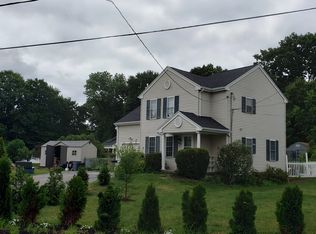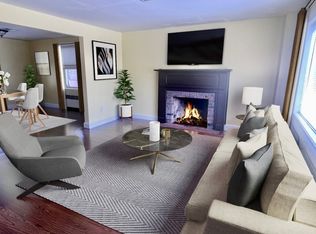This single family offers three bedrooms, 2.5 bathrooms and nice updated kitchen. Second floor with hardwood flooring in bedrooms and hallway, Master bathroom with Marble flooring, Jacuzzi and granite counter top. Living room and dining area with hard wood flooring. Updated Kitchen with Mable flooring, oak cabinets and recessed lights. . Sliding door off the kitchen to a large deck. Full bathroom on first floor. Basement with laundry area and some finished area.
This property is off market, which means it's not currently listed for sale or rent on Zillow. This may be different from what's available on other websites or public sources.

