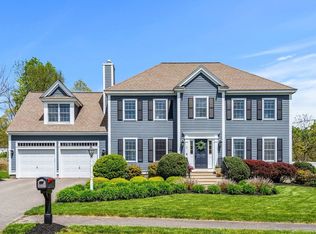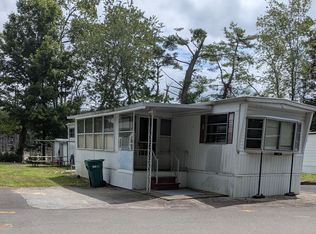If your looking for an inexpensive home in a quiet 55+ community that needs some TLC? then this might just be the home for you. Located on a large corner lot is this spacious 2 bedroom mobile home with open concept kitchen, dining and living room plus an additional 3 season porch. This home will need new carpeting, paining and a once over but is priced for the bargain hunter and ready for a quick sale. This will need to be a cash sale so please provide proof of funds prior to showing.
This property is off market, which means it's not currently listed for sale or rent on Zillow. This may be different from what's available on other websites or public sources.

