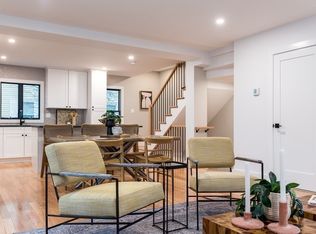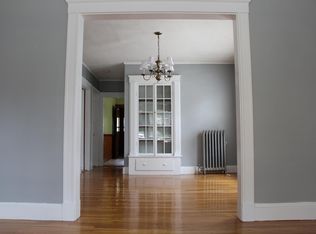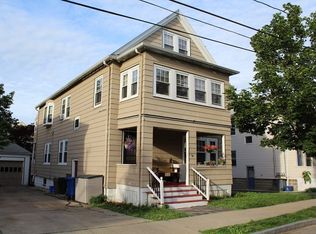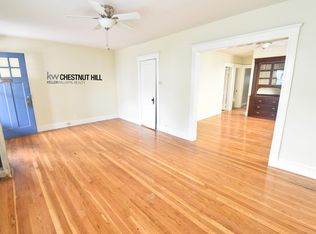Situated in highly coveted E. Arlington you'll find this beautifully cared for two family home which has been loved & maintained for by same family for many generations! You'll be greeted by a sweet front porch & attractive curb appeal including vinyl siding, insulated windows & a nicely manicured lawn. The first floor features a sunny & spacious living room, dining w/original hutch, updated bathroom, updated kitchen w/retro pantry + two roomy bedrooms. A near mirror image, the upper level offers the same however also includes enclosed front & rear porches to add bonus space that is so hard to find! Storage is plentiful in the basement which also hosts 2 gas fired heating systems/water heaters & laundry hook ups. With a 2-car wide driveway & 2 car garage this gem is prime for condo conversion or live in 1 while collecting rent in the other? Just minutes to the Thompson School + Mass Ave shops, restaurants, theatres & the 77 bus to Alewife to easily travel to Cambridge and Boston!
This property is off market, which means it's not currently listed for sale or rent on Zillow. This may be different from what's available on other websites or public sources.



