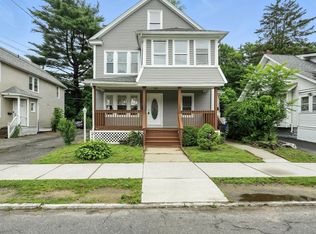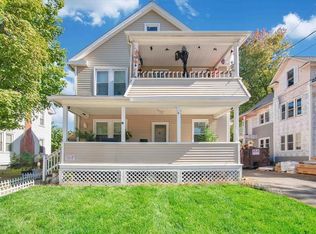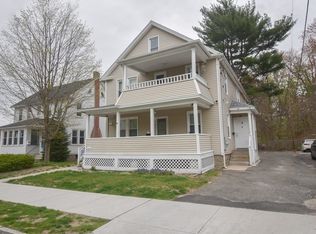Sold for $472,500
$472,500
31-33 Dorset St, Springfield, MA 01108
6beds
2,284sqft
2 Family - 2 Units Up/Down
Built in 1924
-- sqft lot
$-- Zestimate®
$207/sqft
$-- Estimated rent
Home value
Not available
Estimated sales range
Not available
Not available
Zestimate® history
Loading...
Owner options
Explore your selling options
What's special
Well-maintained and FULLY VACANT multi-family featuring two spacious units, each with 3 bedrooms and a traditional layout. Both kitchens are updated with granite countertops and pantry areas. Tile flooring on the first floor and vinyl on the second. The first floor unit includes a dining room with built-in hutch, a bright living room with hardwood floors, two bedrooms with hardwoods, and one with brand new carpeting. The second-floor unit features hardwood flooring throughout, a tiled bath, and a private balcony off the sunlit living room. Additional highlights include a walk-up attic with potential to finish, a private driveway, off-street parking, and a fenced yard with deck. Roof and siding replaced within the last 5 years—move-in or rent-ready with valuable updates already in place. Close to area amenities- restaurants and shops. Open House on Sunday, June 22nd from 11:00AM-1:00PM.
Zillow last checked: 8 hours ago
Listing updated: October 10, 2025 at 08:27am
Listed by:
Marisol Franco 413-427-0151,
Coldwell Banker Realty - Western MA 413-567-8931
Bought with:
Armando Olivares
Signature Realty
Source: MLS PIN,MLS#: 73394379
Facts & features
Interior
Bedrooms & bathrooms
- Bedrooms: 6
- Bathrooms: 2
- Full bathrooms: 2
Heating
- Steam
Cooling
- None
Appliances
- Included: Range, Refrigerator
Features
- Pantry, Stone/Granite/Solid Counters, Bathroom With Tub & Shower, Walk-Up Attic, Upgraded Countertops, Living Room, Dining Room, Kitchen
- Flooring: Tile, Carpet, Hardwood, Wood
- Basement: Full
- Has fireplace: No
Interior area
- Total structure area: 2,284
- Total interior livable area: 2,284 sqft
- Finished area above ground: 2,284
Property
Parking
- Total spaces: 4
- Parking features: Paved Drive, Off Street
- Uncovered spaces: 4
Features
- Patio & porch: Porch, Deck
- Exterior features: Balcony/Deck
Lot
- Size: 4,791 sqft
Details
- Parcel number: 2581595
- Zoning: RES
Construction
Type & style
- Home type: MultiFamily
- Property subtype: 2 Family - 2 Units Up/Down
Materials
- Frame
- Foundation: Concrete Perimeter
- Roof: Shingle
Condition
- Year built: 1924
Utilities & green energy
- Electric: Circuit Breakers
- Sewer: Public Sewer
- Water: Public
Community & neighborhood
Community
- Community features: Public Transportation, Shopping
Location
- Region: Springfield
HOA & financial
Other financial information
- Total actual rent: 0
Price history
| Date | Event | Price |
|---|---|---|
| 10/9/2025 | Sold | $472,500+2.7%$207/sqft |
Source: MLS PIN #73394379 Report a problem | ||
| 7/9/2025 | Price change | $460,000-1.1%$201/sqft |
Source: MLS PIN #73394379 Report a problem | ||
| 6/20/2025 | Listed for sale | $465,000$204/sqft |
Source: MLS PIN #73394379 Report a problem | ||
Public tax history
Tax history is unavailable.
Neighborhood: Forest Park
Nearby schools
GreatSchools rating
- 4/10Washington SchoolGrades: PK-5Distance: 0.5 mi
- 3/10STEM Middle AcademyGrades: 6-8Distance: 2.2 mi
- NALiberty Preparatory AcademyGrades: 9-12Distance: 0.8 mi
Get pre-qualified for a loan
At Zillow Home Loans, we can pre-qualify you in as little as 5 minutes with no impact to your credit score.An equal housing lender. NMLS #10287.


