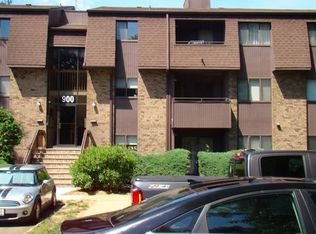This unique property consists of the Historic brick, 3 bedroom, 1700's "John Barclay House" and an original, award-winning renovated Barn used as living quarters. Both are outfitted with solar electric panels which yields the homeowner a significant amount in both SRECs and savings! Amenities in the house include beautiful pumpkin pine floors and original wood-chip fireplace surrounds. In addition there is a newer kitchen and a vaulted ceiling family room with a fireplace with access to a lovely stone patio. The renovated Barn is an architectural stunner with radiant heat and soaring two-story family room complete with large wood beams. Stripped down to the original white oak frame the owners renovated this unique and vibrant space with sustainability and efficiency in mind. Salvaged siding now graces the interior walls and has been used for the kitchen cabinetry. The use of Structural Insulated Panels (SIPs) provides a highly efficient siding while dramatic sliding exterior doors are designed to resemble an original wagon opening. The open floor plan also includes a lovely kitchen, eating area and wood-burning stove. A dramatic steel bridge above links two upstairs rooms - the Master Bedroom, once the barn's original hayloft and complete with sliding window doors, is now a lovely space with high vaulted ceiling, sitting area and private Master Bath featuring a hand thrown John Shedd sink and blue tiling. Opposite, another space acts as a bedroom or study. Ask the listing agent for a complete description and more details on all the energy saving features. All this privacy just a few minutes from downtown Cranbury Village with its quaint Main Street eateries, shops, township building, school and post office. Grades K-8 with Princeton High School.
This property is off market, which means it's not currently listed for sale or rent on Zillow. This may be different from what's available on other websites or public sources.

