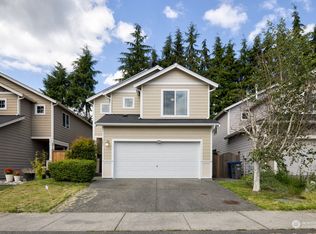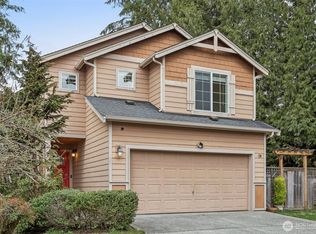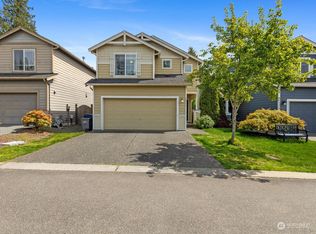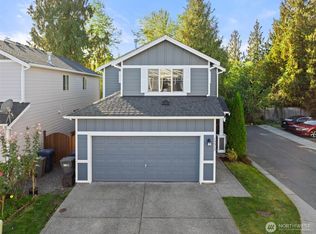Sold
Listed by:
Lisa D Bender,
Redfin
Bought with: Skyline Properties, Inc.
$762,900
31 193rd Place SW, Bothell, WA 98012
3beds
1,696sqft
Condominium
Built in 2011
-- sqft lot
$736,200 Zestimate®
$450/sqft
$3,164 Estimated rent
Home value
$736,200
$685,000 - $788,000
$3,164/mo
Zestimate® history
Loading...
Owner options
Explore your selling options
What's special
Best Value in Bothell! Pre-inspected! Ready for YOU! This beautifully-maintained home has it all. NEW: Interior & Exterior Paint, NEW garage door; NEW Carpet! Enjoy a spacious main floor w/cozy gas fireplace in living room, functional dining area, and a well-appointed kitchen featuring granite counters, stainless steel appliances, and an island with storage and bar seating. Upstairs are three roomy bedrooms, including the primary suite with vaulted ceilings, modern ceiling fan, walk-in closet, and private 3/4 bath. Step outside to a huge covered patio and a fully fenced, low/no-maintenance backyard - ideal for entertaining. Complete with 2-car garage. Prime Bothell location close to LIGHT RAIL, schools, commuter routes, shopping, & dining.
Zillow last checked: 8 hours ago
Listing updated: August 03, 2025 at 04:03am
Listed by:
Lisa D Bender,
Redfin
Bought with:
Kim McGilvery, 127054
Skyline Properties, Inc.
Source: NWMLS,MLS#: 2360847
Facts & features
Interior
Bedrooms & bathrooms
- Bedrooms: 3
- Bathrooms: 3
- Full bathrooms: 1
- 3/4 bathrooms: 1
- 1/2 bathrooms: 1
- Main level bathrooms: 1
Other
- Level: Main
Dining room
- Level: Main
Entry hall
- Level: Main
Kitchen with eating space
- Level: Main
Living room
- Level: Main
Heating
- Fireplace, Forced Air, Electric, Natural Gas
Cooling
- None
Appliances
- Included: Dishwasher(s), Disposal, Dryer(s), Microwave(s), Refrigerator(s), Stove(s)/Range(s), Washer(s), Garbage Disposal, Cooking - Electric Hookup, Cooking-Electric, Dryer-Electric, Washer
- Laundry: Electric Dryer Hookup, Washer Hookup
Features
- Flooring: Ceramic Tile, Hardwood, Carpet
- Number of fireplaces: 1
- Fireplace features: Gas, Main Level: 1, Fireplace
Interior area
- Total structure area: 1,696
- Total interior livable area: 1,696 sqft
Property
Parking
- Total spaces: 2
- Parking features: Individual Garage, Off Street
- Garage spaces: 2
Features
- Levels: Two
- Stories: 2
- Entry location: Main
- Patio & porch: Cooking-Electric, Dryer-Electric, Fireplace, Primary Bathroom, Vaulted Ceiling(s), Walk-In Closet(s), Washer
- Has view: Yes
- View description: Territorial
Lot
- Size: 2,879 sqft
- Features: Dead End Street, Paved, Sidewalk
Details
- Parcel number: 01111000000800
- Special conditions: Standard
Construction
Type & style
- Home type: Condo
- Architectural style: Craftsman
- Property subtype: Condominium
Materials
- Cement Planked, Cement Plank
- Roof: Composition
Condition
- Year built: 2011
Utilities & green energy
- Electric: Company: Snohomish PUD
- Sewer: Company: Alderwood Water & Sewer
- Water: Company: Alderwood Water & Sewer
- Utilities for property: Xfinity, Xfinity
Community & neighborhood
Community
- Community features: Outside Entry
Location
- Region: Bothell
- Subdivision: Bothell
HOA & financial
HOA
- HOA fee: $83 monthly
- Services included: Common Area Maintenance, Road Maintenance
- Association phone: 888-392-3515
Other
Other facts
- Listing terms: Cash Out,Conventional
- Cumulative days on market: 59 days
Price history
| Date | Event | Price |
|---|---|---|
| 7/3/2025 | Sold | $762,900+1.7%$450/sqft |
Source: | ||
| 6/15/2025 | Pending sale | $750,000$442/sqft |
Source: | ||
| 6/12/2025 | Price change | $750,000-3.2%$442/sqft |
Source: | ||
| 5/30/2025 | Price change | $775,000-3%$457/sqft |
Source: | ||
| 5/13/2025 | Price change | $798,880-1.4%$471/sqft |
Source: | ||
Public tax history
| Year | Property taxes | Tax assessment |
|---|---|---|
| 2024 | $6,038 +4.7% | $731,200 +5.2% |
| 2023 | $5,766 -8.4% | $695,100 -12.5% |
| 2022 | $6,292 +13.8% | $794,800 +40.1% |
Find assessor info on the county website
Neighborhood: 98012
Nearby schools
GreatSchools rating
- 8/10Hilltop Elementary SchoolGrades: K-6Distance: 0.8 mi
- 6/10Brier Terrace Middle SchoolGrades: 7-8Distance: 2.6 mi
- 6/10Lynnwood High SchoolGrades: 9-12Distance: 0.8 mi
Get a cash offer in 3 minutes
Find out how much your home could sell for in as little as 3 minutes with a no-obligation cash offer.
Estimated market value$736,200
Get a cash offer in 3 minutes
Find out how much your home could sell for in as little as 3 minutes with a no-obligation cash offer.
Estimated market value
$736,200



