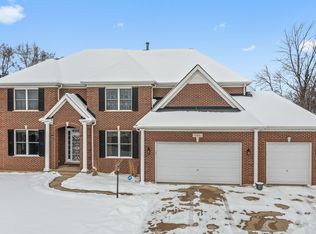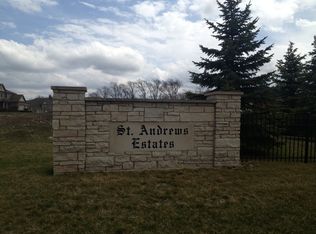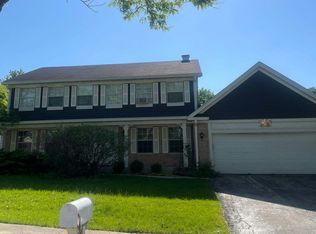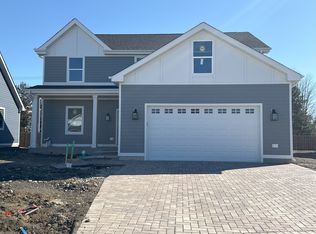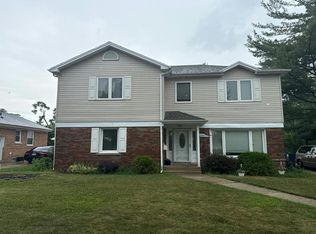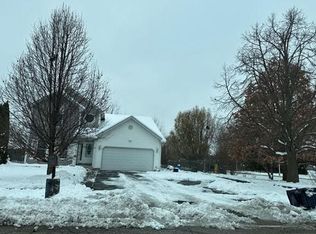Experience luxury living in this newly crafted custom home by Batelli Partners Construction! Boasting 10-foot ceilings, red oak flooring, pro-crafter shaker style cabinets, and premium finishes from Kohler, Delta, and Moen. Offering a large range of options including an English Basement -
Active
$749,896
30W170 Whitney Rd, West Chicago, IL 60185
3beds
2,600sqft
Est.:
Single Family Residence
Built in 2023
-- sqft lot
$-- Zestimate®
$288/sqft
$42/mo HOA
What's special
- 262 days |
- 191 |
- 4 |
Zillow last checked: 8 hours ago
Listing updated: December 26, 2025 at 12:23pm
Listing courtesy of:
Jim Garry, SRES (630)893-2600,
Garry Real Estate
Source: MRED as distributed by MLS GRID,MLS#: 12354967
Tour with a local agent
Facts & features
Interior
Bedrooms & bathrooms
- Bedrooms: 3
- Bathrooms: 3
- Full bathrooms: 2
- 1/2 bathrooms: 1
Rooms
- Room types: Foyer
Primary bedroom
- Features: Bathroom (Full)
- Level: Second
- Area: 270 Square Feet
- Dimensions: 18X15
Bedroom 2
- Level: Second
- Area: 192 Square Feet
- Dimensions: 16X12
Bedroom 3
- Level: Second
- Area: 154 Square Feet
- Dimensions: 14X11
Dining room
- Level: Main
- Area: 180 Square Feet
- Dimensions: 15X12
Family room
- Features: Flooring (Hardwood)
- Level: Main
- Area: 240 Square Feet
- Dimensions: 16X15
Foyer
- Features: Flooring (Hardwood)
- Level: Main
- Area: 70 Square Feet
- Dimensions: 10X7
Kitchen
- Features: Flooring (Hardwood)
- Level: Main
- Area: 180 Square Feet
- Dimensions: 15X12
Laundry
- Features: Flooring (Ceramic Tile)
- Level: Lower
- Area: 120 Square Feet
- Dimensions: 12X10
Living room
- Level: Main
- Area: 144 Square Feet
- Dimensions: 12X12
Heating
- Natural Gas
Cooling
- Central Air
Appliances
- Included: Range, Microwave, Dishwasher, Refrigerator, Washer, Dryer, Disposal
Features
- Basement: Unfinished,Full,Daylight
Interior area
- Total structure area: 0
- Total interior livable area: 2,600 sqft
Property
Parking
- Total spaces: 3
- Parking features: Yes, Garage Owned, Detached, Garage
- Garage spaces: 3
Accessibility
- Accessibility features: No Disability Access
Features
- Stories: 2
Lot
- Dimensions: 110 X 154 X 100 X 148
Details
- Parcel number: 0121408012
- Special conditions: None
Construction
Type & style
- Home type: SingleFamily
- Architectural style: Colonial
- Property subtype: Single Family Residence
Materials
- Brick, Cedar
Condition
- New construction: No
- Year built: 2023
Details
- Builder model: 2 STORY
Utilities & green energy
- Sewer: Public Sewer
- Water: Public
Community & HOA
Community
- Subdivision: St Andrews Estates
HOA
- Has HOA: Yes
- Services included: Other
- HOA fee: $500 annually
Location
- Region: West Chicago
Financial & listing details
- Price per square foot: $288/sqft
- Tax assessed value: $39,900
- Annual tax amount: $2,866
- Date on market: 5/2/2025
- Ownership: Fee Simple
Estimated market value
Not available
Estimated sales range
Not available
Not available
Price history
Price history
| Date | Event | Price |
|---|---|---|
| 5/2/2025 | Price change | $749,896+7.1%$288/sqft |
Source: | ||
| 5/16/2024 | Listed for sale | $699,896-12.5%$269/sqft |
Source: | ||
| 5/16/2024 | Listing removed | -- |
Source: | ||
| 2/7/2024 | Listed for sale | $799,896$308/sqft |
Source: | ||
| 2/7/2024 | Listing removed | -- |
Source: | ||
Public tax history
Public tax history
| Year | Property taxes | Tax assessment |
|---|---|---|
| 2024 | $2,866 +8.4% | $39,900 +10.2% |
| 2023 | $2,645 +1.7% | $36,200 +7.6% |
| 2022 | $2,599 +3.1% | $33,640 +5.4% |
Find assessor info on the county website
BuyAbility℠ payment
Est. payment
$5,103/mo
Principal & interest
$3593
Property taxes
$1206
Other costs
$304
Climate risks
Neighborhood: 60185
Nearby schools
GreatSchools rating
- NAHawk Hollow Elementary SchoolGrades: K-6Distance: 2 mi
- 7/10Eastview Middle SchoolGrades: 7-8Distance: 4.9 mi
- 7/10Bartlett High SchoolGrades: 9-12Distance: 1.5 mi
Schools provided by the listing agent
- Elementary: Hawk Hollow Elementary School
- Middle: East View Middle School
- High: Bartlett High School
- District: 46
Source: MRED as distributed by MLS GRID. This data may not be complete. We recommend contacting the local school district to confirm school assignments for this home.
- Loading
- Loading
