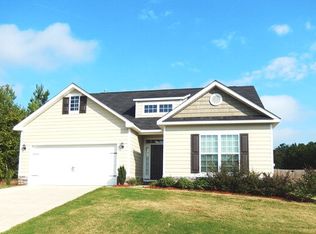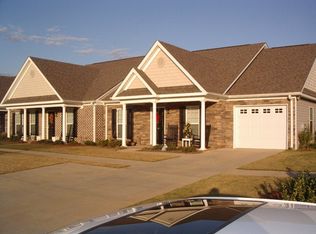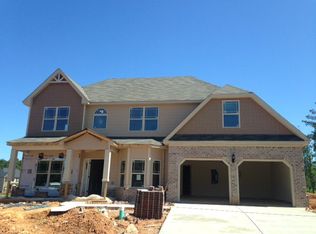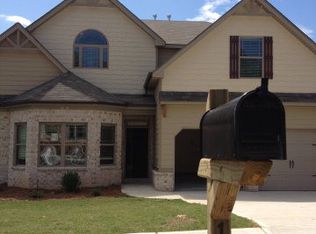Roosevelt floorplan 2 story version with a unfinished basement. The great room soars to two levels, it is open and airy, and flows into a kitchen that would be any cooks dream. Four foot island with walk in pantry. Powder Room room located off main hall for guests. This home boast luxury at its finest with owners suite on main level and an additional owners suite upstairs as well. What more could you ask for!
This property is off market, which means it's not currently listed for sale or rent on Zillow. This may be different from what's available on other websites or public sources.



