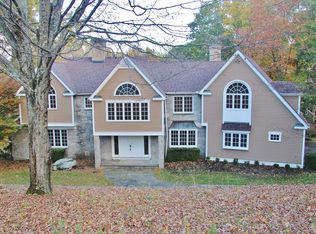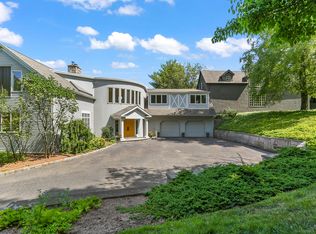Welcome to your own private oasis at 30 Soundview Farm, sequestered on over 2 acres of breathtaking landscape; a Michael Greenberg original. This remarkable home is nestled at the end of a quaint cul-de-sac, overlooking the 3rd hole of the Aspetuck Valley Country Club; conveniently located in lower Weston, bordering Easton & Fairfield. The grounds begin this home's story as a picturesque paradise. Step into the captivating sun-filled 2 story Foyer. Custom-built millwork flows throughout this open floor plan. A main-level bedroom w/ dramatic vaulted ceilings & full bath presents as great in-law living or private office space. Family Room w/ wood-burning fireplace & French doors flow to the 4-season Sunroom. Living Room w/ a magnificent wood-burning fireplace, bar & butler pantry, & an oversized Deck has the perfect backdrop to entertain gatherings of any size! Enjoy Sunday breakfast in this sun-drenched Kitchen, or a festive dinner in the Formal Dining Room. The upper level features a luxurious 4-room Primary Suite w/ cathedral ceilings, fireplace, jacuzzi tub, & a balcony overlooking the golf course & mature Dogwood trees. The multifunctional vltd 3 room suite offers countless options & features a full bath & balcony. Two additional bedrooms w/ private baths complete the 2nd floor. Finished lower level offers a gym, rec room, full bath and potential bedroom. Mudroom off 3 car garage. Plenty of room for a pool or just walk from your backyard to coveted Aspetuck Country Club.
This property is off market, which means it's not currently listed for sale or rent on Zillow. This may be different from what's available on other websites or public sources.

