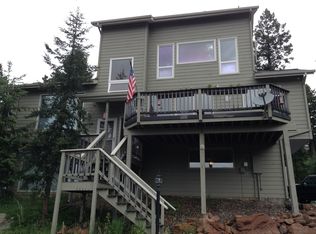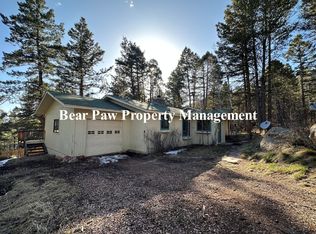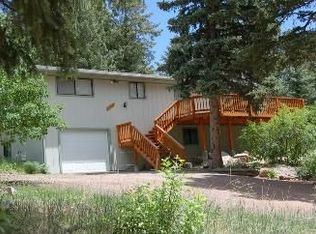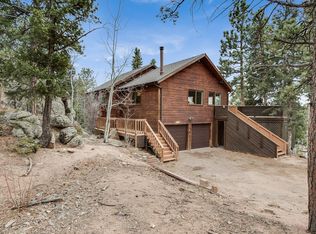Sold for $702,000
$702,000
30997 Witteman Rd, Conifer, CO 80433
4beds
2,557sqft
Single Family Residence
Built in 1975
0.4 Acres Lot
$671,300 Zestimate®
$275/sqft
$3,223 Estimated rent
Home value
$671,300
$624,000 - $718,000
$3,223/mo
Zestimate® history
Loading...
Owner options
Explore your selling options
What's special
BEAUTIFUL MOUNTAIN CHALET. *Vaulted Ceilings and Large Picture Windows. Inviting 700+ s/f Wrap Around Deck & 2 Balconies- for Outdoor Living & Entertaining. Easy access to 285. Just 25 min to SW Denver Metro. Minutes to town - to shop & dine. Inviting Park-Like Setting: Abundance of lovely blue spruces & aspen trees, seasonal rock creek, large rock outcroppings. Kings Valley Subdivision of Beautiful Conifer Mountain. Pride of Ownership. Upper primary suite with private balcony. Open floor plan. Light & bright. Spacious floor plan with upper, main and walk out levels. 4th Bedroom is marketed as a Loft with private balcony- Great area for a day bed for visitors, company or space for an office. High ceilings and large picture windows. Stunning rock moss wall. Relax and gather- next to the classic wood stove. Spacious open living: entrance, living room, dining area, and kitchen. Large deck for cookouts. Wonderful kitchen w/granite countertops and new stainless steel appliances. Enjoy 2 main level bedrooms -one includes built-in bunkbeds (3) for family or visitors. Remodeled & handsome designed full bathroom. Walk down to the lower level -open family room for movie nights. Corner office area w/natural light. Great storage areas. Private yard-close to 1/2 an acre. South facing wide-private asphalt driveway. Easy parking for your vehicles & RV. Space to build a garage. Shed/Shop for your projects & tools. Public water & sewer. Recent Upgrades: Updated lumber-sanded & stained deck, Professionally Painted Exterior Home with Sherwin-Williams primer & paint-3 coats for durability and longevity, Fresh Interior Paint, New appliances w/GE Executive Series Suite, Professionally Resurfaced driveway & more! *Appraised 3 years ago at $710K *not including 35K+ in recent upgrades. Call Agent for Tour!
Zillow last checked: 8 hours ago
Listing updated: October 20, 2025 at 06:54pm
Listed by:
Kathryn L Carlson 3038169199,
Homes and Lifestyles of CO
Bought with:
Kathryn L Carlson
Homes and Lifestyles of CO
Source: IRES,MLS#: 1020167
Facts & features
Interior
Bedrooms & bathrooms
- Bedrooms: 4
- Bathrooms: 2
- Full bathrooms: 2
- Main level bathrooms: 1
Primary bedroom
- Description: Carpet
- Features: Full Primary Bath
- Level: Upper
- Area: 220 Square Feet
- Dimensions: 11 x 20
Bedroom 2
- Description: Other
- Level: Main
Bedroom 3
- Description: Other
- Level: Main
Bedroom 4
- Description: Carpet
- Level: Upper
Family room
- Description: Slate
- Level: Lower
Kitchen
- Description: Other
- Level: Main
- Area: 110 Square Feet
- Dimensions: 10 x 11
Laundry
- Description: Other
- Level: Main
Living room
- Description: Other
- Level: Main
Study
- Description: Slate
- Level: Lower
Heating
- Hot Water, Baseboard, Wood Stove, 2 or more Heat Sources
Cooling
- Ceiling Fan(s)
Appliances
- Included: Electric Range, Self Cleaning Oven, Dishwasher, Refrigerator, Microwave, Disposal
- Laundry: Washer/Dryer Hookup
Features
- Eat-in Kitchen, Cathedral Ceiling(s), Open Floorplan, Workshop, Walk-In Closet(s), Split Bedroom Plan
- Flooring: Wood
- Windows: Window Coverings
- Basement: Partial,Walk-Out Access,Daylight
- Has fireplace: Yes
- Fireplace features: Circulating, Living Room
Interior area
- Total structure area: 2,057
- Total interior livable area: 2,557 sqft
- Finished area above ground: 2,057
- Finished area below ground: 0
Property
Parking
- Total spaces: 6
- Parking features: RV Access/Parking
- Garage spaces: 6
- Details: Off Street
Features
- Levels: Three Or More
- Stories: 3
- Patio & porch: Deck
- Exterior features: Balcony
- Spa features: Heated
- Has view: Yes
- View description: Hills
- Waterfront features: Abuts Stream/Creek/River
Lot
- Size: 0.40 Acres
- Features: Wooded, Evergreen Trees, Native Plants, Sloped, Rock Outcropping, Gutters, Fire Hydrant within 500 Feet
Details
- Parcel number: 065851
- Zoning: MR-1
- Special conditions: Private Owner
Construction
Type & style
- Home type: SingleFamily
- Architectural style: Chalet
- Property subtype: Single Family Residence
Materials
- Frame, Wood Siding, Painted/Stained, Moss Rock
- Foundation: Slab
- Roof: Composition
Condition
- New construction: No
- Year built: 1975
Details
- Builder model: Beautiful Mountain Chalet
- Builder name: Lovely Park-Like Setting
Utilities & green energy
- Electric: CORE
- Gas: Almos Energy
- Sewer: Public Sewer, See Remarks
- Water: District
- Utilities for property: Natural Gas Available, Electricity Available, Wood/Coal, Cable Available, Satellite Avail, High Speed Avail
Green energy
- Energy efficient items: Southern Exposure, Windows
Community & neighborhood
Security
- Security features: Fire Alarm
Location
- Region: Conifer
- Subdivision: KINGS VALLEY CUSTOM RESORT
Other
Other facts
- Listing terms: Cash,Conventional,FHA,VA Loan,Seller Points/Buydown,1031 Exchange,USDA Loan
- Road surface type: Dirt, Gravel
Price history
| Date | Event | Price |
|---|---|---|
| 12/6/2024 | Sold | $702,000+0.3%$275/sqft |
Source: | ||
| 11/14/2024 | Pending sale | $699,900$274/sqft |
Source: | ||
| 10/24/2024 | Price change | $699,900-1.4%$274/sqft |
Source: | ||
| 10/11/2024 | Price change | $709,999-0.7%$278/sqft |
Source: | ||
| 9/30/2024 | Price change | $715,000-1.4%$280/sqft |
Source: | ||
Public tax history
| Year | Property taxes | Tax assessment |
|---|---|---|
| 2024 | $3,087 -0.4% | $32,293 |
| 2023 | $3,099 -2.3% | $32,293 +10.2% |
| 2022 | $3,172 +24.9% | $29,295 -2.8% |
Find assessor info on the county website
Neighborhood: 80433
Nearby schools
GreatSchools rating
- 6/10Elk Creek Elementary SchoolGrades: PK-5Distance: 1.8 mi
- 6/10West Jefferson Middle SchoolGrades: 6-8Distance: 4.5 mi
- 10/10Conifer High SchoolGrades: 9-12Distance: 3 mi
Schools provided by the listing agent
- Elementary: Elk Creek
- Middle: West Jefferson
- High: Conifer
Source: IRES. This data may not be complete. We recommend contacting the local school district to confirm school assignments for this home.
Get a cash offer in 3 minutes
Find out how much your home could sell for in as little as 3 minutes with a no-obligation cash offer.
Estimated market value$671,300
Get a cash offer in 3 minutes
Find out how much your home could sell for in as little as 3 minutes with a no-obligation cash offer.
Estimated market value
$671,300



