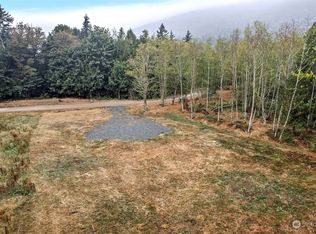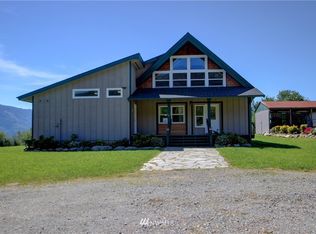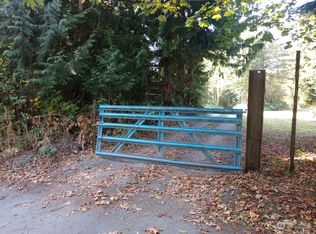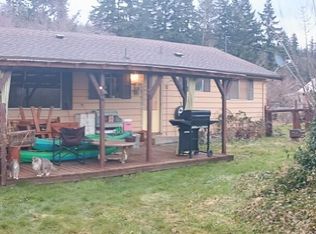Sold
Listed by:
Kathy D. West,
Windermere Real Estate JS
Bought with: eXp Realty
$750,000
30996 Prevedell Road, Sedro Woolley, WA 98284
3beds
2,426sqft
Single Family Residence
Built in 1989
9.75 Acres Lot
$789,500 Zestimate®
$309/sqft
$3,538 Estimated rent
Home value
$789,500
$695,000 - $892,000
$3,538/mo
Zestimate® history
Loading...
Owner options
Explore your selling options
What's special
Designed for sustainably independent country living, this retreat offers tranquility and the chance to enjoy the delicious bounty this special land offers. Large south-facing windows frame breathtaking views of Sauk Mtn. Country kitchen features abundant custom cabinets, pantry and intimate breakfast nook. Open living & dining rooms allow extending the table when you invite guests. Wood stove warms many rooms and is supplemented by wall heaters. Bedroom & ¾ bath downstairs. Primary bedroom, guestroom & full bath, plus huge bonus room upstairs. Sheet rocked 3 car garage boasts ¾ bath, wood shop w/ attic storage. Abundant firewood storage in & outside, greenhouse, rustic cabin, fenced garden & orchard with mature fruit trees, berries & more!
Zillow last checked: 8 hours ago
Listing updated: July 25, 2024 at 02:46pm
Listed by:
Kathy D. West,
Windermere Real Estate JS
Bought with:
Andrew Holmstrom, 80279
eXp Realty
Source: NWMLS,MLS#: 2234501
Facts & features
Interior
Bedrooms & bathrooms
- Bedrooms: 3
- Bathrooms: 3
- Full bathrooms: 1
- 3/4 bathrooms: 2
- Main level bathrooms: 2
- Main level bedrooms: 1
Primary bedroom
- Level: Second
Bedroom
- Level: Main
Bedroom
- Level: Second
Bathroom full
- Level: Second
Bathroom three quarter
- Level: Main
Bathroom three quarter
- Level: Main
Bonus room
- Level: Second
Dining room
- Level: Main
Entry hall
- Level: Main
Other
- Level: Main
Kitchen with eating space
- Level: Main
Living room
- Level: Main
Utility room
- Level: Main
Heating
- Fireplace(s)
Cooling
- None
Appliances
- Included: Dishwashers_, Dryer(s), GarbageDisposal_, Refrigerators_, StovesRanges_, Washer(s), Dishwasher(s), Garbage Disposal, Refrigerator(s), Stove(s)/Range(s), Water Heater: Electric, Water Heater Location: Garage
Features
- Central Vacuum, Dining Room
- Flooring: Vinyl, Carpet
- Windows: Double Pane/Storm Window
- Basement: None
- Number of fireplaces: 1
- Fireplace features: Wood Burning, Main Level: 1, Fireplace
Interior area
- Total structure area: 2,426
- Total interior livable area: 2,426 sqft
Property
Parking
- Total spaces: 2
- Parking features: RV Parking, Driveway, Attached Garage
- Attached garage spaces: 2
Features
- Levels: Two
- Stories: 2
- Entry location: Main
- Patio & porch: Wall to Wall Carpet, Built-In Vacuum, Double Pane/Storm Window, Dining Room, Security System, Solarium/Atrium, Walk-In Closet(s), Fireplace, Water Heater
- Has view: Yes
- View description: Mountain(s), Territorial
Lot
- Size: 9.75 Acres
- Features: Dead End Street, Paved, Secluded, Deck, Fenced-Partially, Green House, Outbuildings, RV Parking, Shop
- Topography: Level
- Residential vegetation: Brush, Fruit Trees, Garden Space, Wooded
Details
- Parcel number: P40807
- Zoning description: RRV - Rural Reserve,Jurisdiction: County
- Special conditions: Standard
Construction
Type & style
- Home type: SingleFamily
- Property subtype: Single Family Residence
Materials
- Wood Siding
- Foundation: Poured Concrete
- Roof: Composition
Condition
- Good
- Year built: 1989
- Major remodel year: 2004
Utilities & green energy
- Electric: Company: PSE
- Sewer: Septic Tank, Company: Septic
- Water: Individual Well, Company: Well
- Utilities for property: Satellite, Zipley Dsl / Starlink Available
Community & neighborhood
Security
- Security features: Security System
Location
- Region: Sedro Woolley
- Subdivision: Lyman
Other
Other facts
- Listing terms: Cash Out,Conventional,FHA,State Bond,USDA Loan,VA Loan
- Cumulative days on market: 342 days
Price history
| Date | Event | Price |
|---|---|---|
| 7/24/2024 | Sold | $750,000+1.4%$309/sqft |
Source: | ||
| 6/24/2024 | Pending sale | $740,000$305/sqft |
Source: | ||
| 5/23/2024 | Contingent | $740,000$305/sqft |
Source: | ||
| 5/16/2024 | Listed for sale | $740,000$305/sqft |
Source: | ||
Public tax history
| Year | Property taxes | Tax assessment |
|---|---|---|
| 2024 | $6,541 +3.6% | $701,100 +3.4% |
| 2023 | $6,311 +1.1% | $677,900 +5.6% |
| 2022 | $6,242 | $642,000 +16.9% |
Find assessor info on the county website
Neighborhood: 98284
Nearby schools
GreatSchools rating
- 4/10Lyman Elementary SchoolGrades: K-6Distance: 0.6 mi
- 3/10Cascade Middle SchoolGrades: 7-8Distance: 7.1 mi
- 6/10Sedro Woolley Senior High SchoolGrades: 9-12Distance: 7.8 mi
Schools provided by the listing agent
- Elementary: Lyman Elem
- Middle: Cascade Mid
- High: Sedro Woolley Snr Hi
Source: NWMLS. This data may not be complete. We recommend contacting the local school district to confirm school assignments for this home.

Get pre-qualified for a loan
At Zillow Home Loans, we can pre-qualify you in as little as 5 minutes with no impact to your credit score.An equal housing lender. NMLS #10287.



