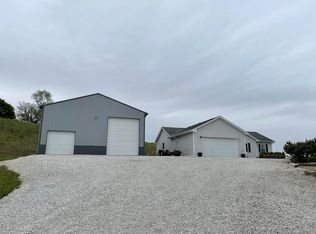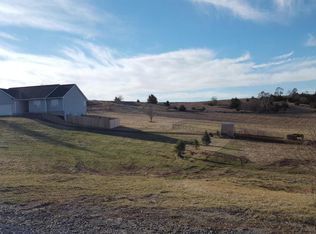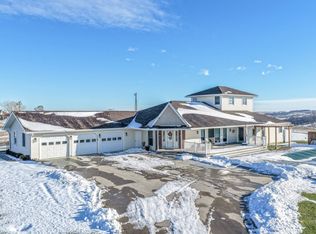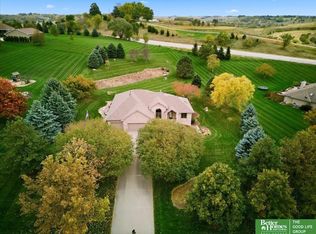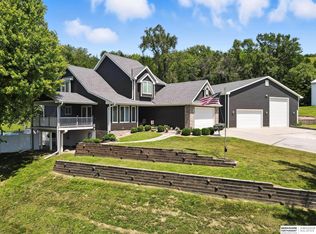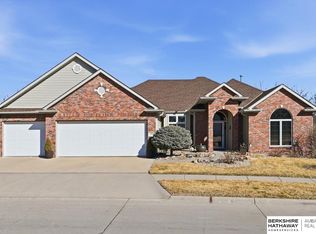This sprawling ranch home is located on 2 acres just 25 minutes from the downtown area! Featuring a 4 season sunroom with mini-split sys. that allows you to enjoy the spectaular views all year long and wood floors that flow throughout most of the main. The primary suite has a walk-in shower, spacious closet and heated tile floors. And for added convenience, main floor laundry, zero entry from garage and newer stainess steel appliances. The finished basement walks out to a sizeable patio covered by a composite deck, a large non-conforming bedroom or craftroom as well as a kitchette which can serve as separate living quarters. But the real star of the show is the 40 x 50 heated and cooled shop with 12 ft, 9 ft and 7 ft access doors and the back up generator for added security
For sale
$745,000
30991 Sycamore Rd, Neola, IA 51559
3beds
3baths
2,962sqft
Est.:
Single Family Residence
Built in 2002
2.05 Acres Lot
$717,500 Zestimate®
$252/sqft
$-- HOA
What's special
Main floor laundryHeated tile floorsSpacious closetZero entry from garage
- 6 hours |
- 97 |
- 4 |
Zillow last checked: 8 hours ago
Listing updated: 20 hours ago
Listed by:
Theresa Martin,
NP Dodge Real Estate - Council Bluffs
Source: SWIAR,MLS#: 26-292
Tour with a local agent
Facts & features
Interior
Bedrooms & bathrooms
- Bedrooms: 3
- Bathrooms: 3
Rooms
- Room types: Bathroom, Bedroom, Family Room, Kitchen, Baths, Other Bedrooms, Living Room, Dining
Dining room
- Features: Eat-in Kitchen, Bar, KIT/DR Combo
- Level: Main
Family room
- Level: Lower
Kitchen
- Features: Custom Cabinets, Solid Surface Cntr, Pantry
- Level: Main
Living room
- Level: Main
Heating
- Natural Gas, Propane, Heat Pump
Cooling
- Electric
Appliances
- Included: Refrigerator, Microwave, Dishwasher, Electric Range, Gas Water Heater
- Laundry: Dryer Hookup, Washer Hookup, Main Level
Features
- Cathedral Ceiling(s), Walk-In Closet(s), Original Woodwork, Built-in Features, Ceiling Fan(s)
- Flooring: Wood, Tile
- Basement: Full,Walk-Out Access,Kitchen,Family Room,Finished
- Has fireplace: No
- Fireplace features: None
Interior area
- Total structure area: 2,962
- Total interior livable area: 2,962 sqft
- Finished area above ground: 1,812
Property
Parking
- Total spaces: 8
- Parking features: Attached & Detached, Electric, Perm Siding, Garage Door Opener, Heated Garage, Storage
- Attached garage spaces: 8
Accessibility
- Accessibility features: Accessible Entrance
Features
- Stories: 1
- Patio & porch: Covered, Three Season Room, Patio, Deck
- Has view: Yes
Lot
- Size: 2.05 Acres
- Dimensions: 2.05
- Features: Views, Over 1 up to 3 Acres
Details
- Additional structures: None, Outbuilding
- Parcel number: 774130200005
Construction
Type & style
- Home type: SingleFamily
- Architectural style: Ranch
- Property subtype: Single Family Residence
Materials
- Frame, Other, Perm Siding
- Roof: Composition
Condition
- New construction: No
- Year built: 2002
Utilities & green energy
- Sewer: Septic Tank
- Water: Well
- Utilities for property: Cable Connected, Propane
Community & HOA
Community
- Features: School Bus
- Security: Smoke Detector(s)
Location
- Region: Neola
Financial & listing details
- Price per square foot: $252/sqft
- Tax assessed value: $580,300
- Annual tax amount: $4,546
- Date on market: 2/21/2026
- Listing terms: 1031 Exchange,FHA,VA Loan,USDA Loan,Conventional
- Electric utility on property: Yes
- Road surface type: Gravel, Oiled Road
Estimated market value
$717,500
$682,000 - $753,000
$2,372/mo
Price history
Price history
| Date | Event | Price |
|---|---|---|
| 2/21/2026 | Listed for sale | $745,000+24.2%$252/sqft |
Source: SWIAR #26-292 Report a problem | ||
| 12/13/2024 | Sold | $600,000-4%$203/sqft |
Source: | ||
| 9/24/2024 | Pending sale | $625,000$211/sqft |
Source: | ||
| 8/19/2024 | Listed for sale | $625,000+115.6%$211/sqft |
Source: SWIAR #24-1610 Report a problem | ||
| 7/17/2014 | Listing removed | $289,900$98/sqft |
Source: Key Real Estate #14-1498 Report a problem | ||
| 7/12/2014 | Price change | $289,900+0.3%$98/sqft |
Source: Key Real Estate #14-1498 Report a problem | ||
| 6/25/2014 | Price change | $289,000-3.3%$98/sqft |
Source: Owner Report a problem | ||
| 3/12/2014 | Listed for sale | $299,000$101/sqft |
Source: Owner Report a problem | ||
| 1/5/2014 | Listing removed | $299,000$101/sqft |
Source: Owner Report a problem | ||
| 5/14/2013 | Listed for sale | $299,000$101/sqft |
Source: Owner Report a problem | ||
| 11/30/2012 | Listing removed | $299,000$101/sqft |
Source: Owner Report a problem | ||
| 6/13/2012 | Price change | $299,000-3.2%$101/sqft |
Source: Owner Report a problem | ||
| 2/11/2012 | Listed for sale | $309,000$104/sqft |
Source: Owner Report a problem | ||
Public tax history
Public tax history
| Year | Property taxes | Tax assessment |
|---|---|---|
| 2025 | $4,424 +0.5% | $580,300 +54.2% |
| 2024 | $4,402 +3.7% | $376,300 |
| 2023 | $4,246 +1.3% | $376,300 +23.4% |
| 2022 | $4,190 -6% | $304,900 |
| 2021 | $4,456 +2.7% | $304,900 |
| 2020 | $4,340 -3.4% | $304,900 |
| 2019 | $4,492 +2.1% | $304,900 |
| 2018 | $4,398 +7.4% | $304,900 +10.9% |
| 2017 | $4,094 +8.1% | $275,000 +8.8% |
| 2015 | $3,786 -2.6% | $252,807 |
| 2014 | $3,888 | $252,807 |
| 2013 | -- | $252,807 |
| 2012 | -- | $252,807 |
| 2011 | -- | $252,807 -5% |
| 2010 | -- | $266,112 |
| 2009 | -- | $266,112 |
| 2007 | $3,048 +7.3% | $266,112 +8% |
| 2006 | $2,840 +5% | $246,400 |
| 2005 | $2,704 | -- |
Find assessor info on the county website
BuyAbility℠ payment
Est. payment
$4,693/mo
Principal & interest
$3842
Property taxes
$851
Climate risks
Neighborhood: 51559
Nearby schools
GreatSchools rating
- 7/10Tri-Center Elementary SchoolGrades: PK-5Distance: 3.9 mi
- 4/10Tri-Center Middle SchoolGrades: 6-8Distance: 3.9 mi
- 6/10Tri-Center High SchoolGrades: 9-12Distance: 3.9 mi
Schools provided by the listing agent
- Elementary: Tri-Center
- Middle: Tri-Center
- High: Tri-Center
- District: Tri-Center
Source: SWIAR. This data may not be complete. We recommend contacting the local school district to confirm school assignments for this home.
