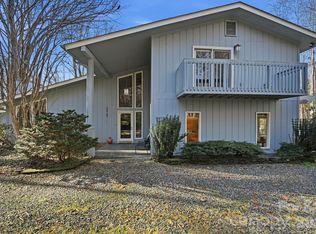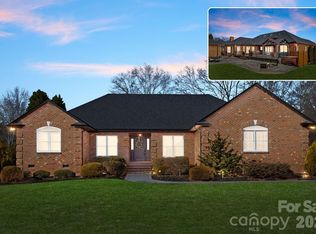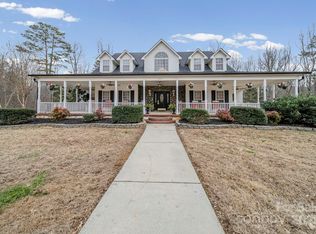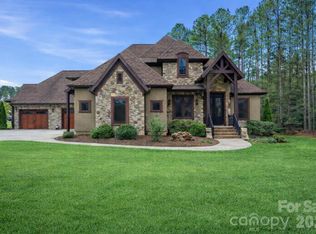Nestled on 5.81 lush acres, this stunning home is a suburban oasis. Showcasing a full brick exterior for timeless appeal, you'll enjoy low maintenance and modern upgrades including a commercial grade 50-year metal roof, new HVAC systems and ductwork, tankless water heater, upgraded windows, and fully encapsulated crawlspace. The open floor plan features a chef's kitchen, great room, and bright sunroom with built-ins. The primary suite features a luxury ensuite bath & walk-in closet with custom shelving. Enjoy a private backyard with a 20,000-gallon saltwater pool with Coolcrete surfaces, outdoor fireplace, gas grill, and refrigerator. Fully fenced and gated, with smart home technology, this property offers privacy and security. Versatile 40x80 shop with 220 power and heated/cooled office is a bonus. With acceptable offer, the furniture, home electronics, mowing equipment, pool furniture can be included, making this the ultimate turn-key retreat. Don’t miss this incredible opportunity!
Active
$1,500,000
3099 Trinity Church Rd, Concord, NC 28027
3beds
3,273sqft
Est.:
Single Family Residence
Built in 1995
5.81 Acres Lot
$-- Zestimate®
$458/sqft
$-- HOA
What's special
Lush acresFull brick exteriorPrivate backyardMain suiteSunroom with built-insOpen floor planCustom closet
- 348 days |
- 1,898 |
- 82 |
Zillow last checked:
Listing updated:
Listing Provided by:
Rob McGuirt robmcguirt@gmail.com,
Charlotte Select Properties LLC
Source: Canopy MLS as distributed by MLS GRID,MLS#: 4231172
Tour with a local agent
Facts & features
Interior
Bedrooms & bathrooms
- Bedrooms: 3
- Bathrooms: 3
- Full bathrooms: 2
- 1/2 bathrooms: 1
- Main level bedrooms: 1
Primary bedroom
- Features: Ceiling Fan(s), En Suite Bathroom, Tray Ceiling(s)
- Level: Main
Bedroom s
- Features: Ceiling Fan(s)
- Level: Upper
Bedroom s
- Features: Ceiling Fan(s)
- Level: Upper
Bathroom full
- Features: Garden Tub, Walk-In Closet(s)
- Level: Main
Bathroom half
- Level: Main
Bathroom full
- Level: Upper
Bonus room
- Features: Ceiling Fan(s), Storage
- Level: Upper
Breakfast
- Level: Main
Dining area
- Features: Ceiling Fan(s)
- Level: Main
Great room
- Features: Ceiling Fan(s), Open Floorplan
- Level: Main
Kitchen
- Features: Kitchen Island, Open Floorplan
- Level: Main
Laundry
- Features: Built-in Features
- Level: Main
Sunroom
- Features: Built-in Features, Ceiling Fan(s)
- Level: Main
Heating
- Central, Forced Air, Heat Pump, Natural Gas
Cooling
- Ceiling Fan(s), Central Air
Appliances
- Included: Dishwasher, Disposal, Double Oven, Dryer, Gas Range, Gas Water Heater, Ice Maker, Microwave, Refrigerator with Ice Maker, Tankless Water Heater, Washer, Washer/Dryer
- Laundry: Gas Dryer Hookup, Laundry Room, Main Level, Washer Hookup
Features
- Attic Other, Built-in Features, Soaking Tub, Kitchen Island, Open Floorplan, Pantry, Storage, Walk-In Closet(s)
- Flooring: Carpet, Tile, Wood
- Doors: Sliding Doors, Storm Door(s)
- Windows: Insulated Windows, Window Treatments
- Has basement: No
- Attic: Other
- Fireplace features: Outside, Wood Burning
Interior area
- Total structure area: 3,273
- Total interior livable area: 3,273 sqft
- Finished area above ground: 3,273
- Finished area below ground: 0
Property
Parking
- Total spaces: 4
- Parking features: Driveway, Attached Garage, Detached Garage, Garage Door Opener, Garage Faces Front, Garage Faces Side, Garage Shop, Garage on Main Level
- Attached garage spaces: 4
- Has uncovered spaces: Yes
Features
- Levels: Two
- Stories: 2
- Patio & porch: Front Porch, Terrace
- Exterior features: In-Ground Irrigation
- Pool features: Fenced, In Ground, Salt Water
- Fencing: Fenced,Full
Lot
- Size: 5.81 Acres
- Features: Level, Private, Wooded
Details
- Additional structures: Workshop
- Parcel number: 46929532240000
- Zoning: RE
- Special conditions: Standard
- Other equipment: Surround Sound
Construction
Type & style
- Home type: SingleFamily
- Architectural style: Transitional
- Property subtype: Single Family Residence
Materials
- Brick Full
- Foundation: Crawl Space
- Roof: Metal
Condition
- New construction: No
- Year built: 1995
Utilities & green energy
- Sewer: Septic Installed
- Water: City, Well
- Utilities for property: Cable Connected, Electricity Connected
Community & HOA
Community
- Security: Security System, Smoke Detector(s)
- Subdivision: Hawk Hill
HOA
- Has HOA: Yes
Location
- Region: Concord
Financial & listing details
- Price per square foot: $458/sqft
- Tax assessed value: $700,060
- Annual tax amount: $7,949
- Date on market: 3/7/2025
- Cumulative days on market: 465 days
- Listing terms: Cash,Conventional
- Electric utility on property: Yes
- Road surface type: Concrete, Paved
Estimated market value
Not available
Estimated sales range
Not available
$2,861/mo
Price history
Price history
| Date | Event | Price |
|---|---|---|
| 6/19/2025 | Price change | $1,500,000-6.3%$458/sqft |
Source: | ||
| 5/21/2025 | Price change | $1,600,000-3%$489/sqft |
Source: | ||
| 3/7/2025 | Listed for sale | $1,650,000-5.7%$504/sqft |
Source: | ||
| 2/18/2025 | Listing removed | $1,750,000$535/sqft |
Source: | ||
| 10/23/2024 | Listed for sale | $1,750,000+343%$535/sqft |
Source: | ||
| 9/15/2004 | Sold | $395,000$121/sqft |
Source: Public Record Report a problem | ||
Public tax history
Public tax history
| Year | Property taxes | Tax assessment |
|---|---|---|
| 2024 | $7,949 +13.7% | $700,060 +37.2% |
| 2023 | $6,991 | $510,290 |
| 2022 | $6,991 | $510,290 |
| 2021 | $6,991 +3.6% | $510,290 +3.6% |
| 2019 | $6,748 +3% | $492,590 |
| 2018 | $6,551 | $492,590 |
| 2017 | $6,551 | $492,590 -7.1% |
| 2016 | $6,551 | $530,240 |
| 2015 | $6,551 -1.9% | $530,240 |
| 2014 | $6,681 | $530,240 |
| 2013 | -- | $530,240 |
| 2012 | -- | $530,240 -15.2% |
| 2011 | -- | $625,200 |
| 2010 | -- | $625,200 |
| 2009 | -- | $625,200 +29.4% |
| 2008 | -- | $483,060 +38.3% |
| 2007 | -- | $349,190 |
| 2006 | -- | $349,190 |
| 2005 | -- | $349,190 -0.3% |
| 2004 | -- | $350,170 +17.3% |
| 2003 | -- | $298,630 |
| 2002 | -- | $298,630 |
| 2001 | -- | $298,630 |
| 2000 | -- | $298,630 |
Find assessor info on the county website
BuyAbility℠ payment
Est. payment
$8,064/mo
Principal & interest
$7151
Property taxes
$913
Climate risks
Neighborhood: 28027
Nearby schools
GreatSchools rating
- 9/10Charles E. Boger ElementaryGrades: PK-5Distance: 1.1 mi
- 4/10Northwest Cabarrus MiddleGrades: 6-8Distance: 0.9 mi
- 6/10Northwest Cabarrus HighGrades: 9-12Distance: 1 mi
Schools provided by the listing agent
- Elementary: Charles E. Boger
- Middle: Northwest Cabarrus
- High: Northwest Cabarrus
Source: Canopy MLS as distributed by MLS GRID. This data may not be complete. We recommend contacting the local school district to confirm school assignments for this home.
- Loading
- Loading




