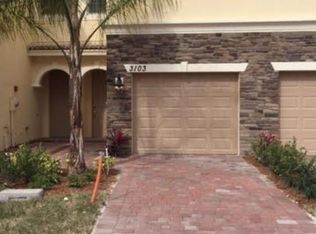Must see move in ready townhome! Chalandar floor plan features 3 bedrooms, 2.5 bathrooms and a spacious 2 car garage. Upgraded 18" tile on the diagonal, upgraded Espresso cabinetry, upgraded granite countertops and GE appliances. Freshly painted interior and exterior, brand new carpet installed upstairs and LED lighting throughout. Expansive master bedroom suite offers two walk-in closets, glass enclosed shower, soaking tub and dual sinks. Two guest bedrooms feature walk-in closets and are separated by a Jack & Jill bathroom. Washer/dryer hookup located upstairs. Complete hurricane shutter panels.
This property is off market, which means it's not currently listed for sale or rent on Zillow. This may be different from what's available on other websites or public sources.
