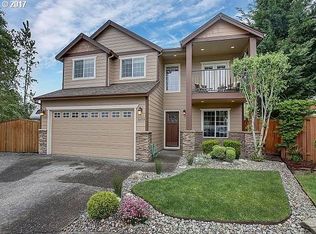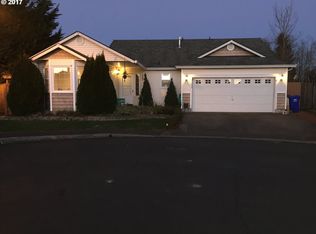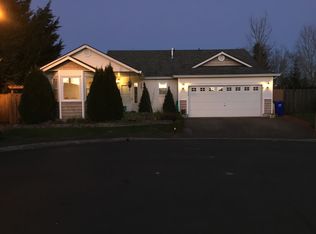Completely remodeled with tons of upgrades;open floor plan/great room design,w/2nd Mstr suite home in Heron Pointe;custom millwork,glazed cbnts,1cm granite,professional SS applnces,AC,private back yard,creek view,manicured landscaping;backs to green space,close to Blue Lake, parks
This property is off market, which means it's not currently listed for sale or rent on Zillow. This may be different from what's available on other websites or public sources.


