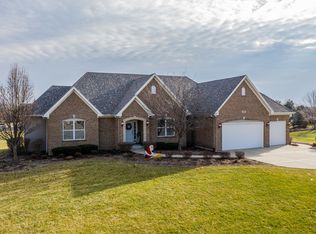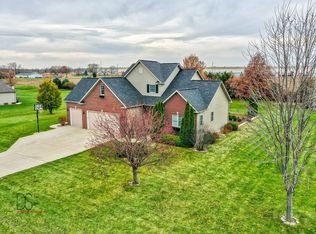Closed
$440,000
3099 E 1825th Rd, Ottawa, IL 61350
7beds
3,972sqft
Single Family Residence
Built in 2007
1.01 Acres Lot
$497,100 Zestimate®
$111/sqft
$3,869 Estimated rent
Home value
$497,100
$467,000 - $532,000
$3,869/mo
Zestimate® history
Loading...
Owner options
Explore your selling options
What's special
Luxury living awaits in this lovely home nestled in the prestigious North Side Dayton Ridge Estates. Boasting nearly 4000 sq ft of living space on a one-acre lot, you can own this home for under $120 a square foot. Enjoy the grandeur of a 3-car garage, a 900 sq ft covered patio with a gourmet outdoor kitchen, perfect for entertaining, and superior 2 x 6 construction for energy efficiency. Inside, hardwood floors, a wood-burning fireplace, and 9' ceilings create a welcoming ambiance. The gourmet kitchen offers granite countertops, cherry cabinetry, and a spacious walk-in pantry. A four-season sunroom, first-floor bedroom and bath, and generous laundry area add convenience. Upstairs, the master suite features a whirlpool tub, separate shower, and expansive walk-in closet. The third bedroom boasts custom built-in beds/desks. An unfinished basement with egress windows and 10' ceilings offers potential for customization. Don't miss the chance to make this your forever home. Schedule a viewing today!
Zillow last checked: 9 hours ago
Listing updated: March 27, 2025 at 03:25pm
Listing courtesy of:
Tammy Barry 815-252-3113,
HomeSmart Realty Group,
Robin Wilson 815-993-7553,
HomeSmart Realty Group
Bought with:
Martin McConville
McConville Realty and Auctioneering
Source: MRED as distributed by MLS GRID,MLS#: 11885572
Facts & features
Interior
Bedrooms & bathrooms
- Bedrooms: 7
- Bathrooms: 4
- Full bathrooms: 4
Primary bedroom
- Features: Flooring (Wood Laminate), Window Treatments (Blinds, Curtains/Drapes), Bathroom (Full)
- Level: Second
- Area: 300 Square Feet
- Dimensions: 15X20
Bedroom 2
- Features: Flooring (Wood Laminate), Window Treatments (Blinds, Curtains/Drapes)
- Level: Second
- Area: 195 Square Feet
- Dimensions: 13X15
Bedroom 3
- Features: Flooring (Wood Laminate), Window Treatments (Blinds, Curtains/Drapes)
- Level: Second
- Area: 168 Square Feet
- Dimensions: 12X14
Bedroom 4
- Features: Flooring (Wood Laminate), Window Treatments (Blinds)
- Level: Second
- Area: 144 Square Feet
- Dimensions: 12X12
Bedroom 5
- Features: Flooring (Wood Laminate), Window Treatments (Blinds, Curtains/Drapes)
- Level: Second
- Area: 140 Square Feet
- Dimensions: 10X14
Bedroom 6
- Features: Flooring (Hardwood), Window Treatments (Blinds, Curtains/Drapes)
- Level: Main
- Area: 168 Square Feet
- Dimensions: 12X14
Other
- Features: Flooring (Hardwood), Window Treatments (Blinds, Curtains/Drapes)
- Level: Main
- Area: 132 Square Feet
- Dimensions: 11X12
Dining room
- Features: Flooring (Hardwood), Window Treatments (Curtains/Drapes)
- Level: Main
- Area: 140 Square Feet
- Dimensions: 10X14
Foyer
- Features: Flooring (Hardwood)
- Level: Main
- Area: 160 Square Feet
- Dimensions: 10X16
Other
- Features: Flooring (Ceramic Tile)
- Level: Main
- Area: 100 Square Feet
- Dimensions: 10X10
Kitchen
- Features: Kitchen (Eating Area-Breakfast Bar), Flooring (Hardwood)
- Level: Main
- Area: 247 Square Feet
- Dimensions: 13X19
Laundry
- Features: Flooring (Ceramic Tile)
- Level: Main
- Area: 78 Square Feet
- Dimensions: 6X13
Living room
- Features: Flooring (Hardwood), Window Treatments (Blinds, Curtains/Drapes)
- Level: Main
- Area: 360 Square Feet
- Dimensions: 15X24
Heating
- Natural Gas, Forced Air
Cooling
- Central Air
Appliances
- Included: Double Oven, Dishwasher, Refrigerator, Washer, Dryer, Stainless Steel Appliance(s), Wine Refrigerator, Oven, Range Hood, Water Softener, Gas Oven, Humidifier
- Laundry: Main Level, Gas Dryer Hookup, In Unit, Sink
Features
- Cathedral Ceiling(s), Wet Bar, 1st Floor Bedroom, 1st Floor Full Bath, Walk-In Closet(s), High Ceilings, Granite Counters, Pantry
- Flooring: Hardwood, Laminate
- Windows: Skylight(s)
- Basement: Unfinished,Full
- Number of fireplaces: 1
- Fireplace features: Wood Burning, Gas Starter, Living Room
Interior area
- Total structure area: 5,972
- Total interior livable area: 3,972 sqft
Property
Parking
- Total spaces: 3
- Parking features: Concrete, Garage Door Opener, On Site, Garage Owned, Attached, Garage
- Attached garage spaces: 3
- Has uncovered spaces: Yes
Accessibility
- Accessibility features: No Disability Access
Features
- Stories: 2
- Patio & porch: Patio
- Exterior features: Outdoor Grill
Lot
- Size: 1.01 Acres
- Dimensions: 195X236X184X221
Details
- Additional structures: Shed(s)
- Parcel number: 1431212001
- Special conditions: None
- Other equipment: Water-Softener Owned, Sump Pump
Construction
Type & style
- Home type: SingleFamily
- Property subtype: Single Family Residence
Materials
- Vinyl Siding, Brick
- Foundation: Concrete Perimeter
- Roof: Asphalt
Condition
- New construction: No
- Year built: 2007
Utilities & green energy
- Electric: Circuit Breakers
- Sewer: Septic Tank
- Water: Well
Community & neighborhood
Security
- Security features: Closed Circuit Camera(s)
Community
- Community features: Street Lights, Street Paved
Location
- Region: Ottawa
- Subdivision: Dayton Ridge Estates
HOA & financial
HOA
- Services included: None
Other
Other facts
- Listing terms: Cash
- Ownership: Fee Simple
Price history
| Date | Event | Price |
|---|---|---|
| 5/9/2024 | Sold | $440,000-6.2%$111/sqft |
Source: | ||
| 4/6/2024 | Contingent | $469,000$118/sqft |
Source: | ||
| 4/2/2024 | Price change | $469,000-2.1%$118/sqft |
Source: | ||
| 11/16/2023 | Price change | $479,000-1%$121/sqft |
Source: | ||
| 11/8/2023 | Price change | $484,000-1%$122/sqft |
Source: | ||
Public tax history
| Year | Property taxes | Tax assessment |
|---|---|---|
| 2024 | $13,265 +19.3% | $180,026 +20% |
| 2023 | $11,123 +7.6% | $150,018 +9.1% |
| 2022 | $10,336 +7.4% | $137,517 +8.2% |
Find assessor info on the county website
Neighborhood: 61350
Nearby schools
GreatSchools rating
- 9/10Wallace Elementary SchoolGrades: PK-8Distance: 4 mi
- 4/10Ottawa Township High SchoolGrades: 9-12Distance: 2.9 mi
Schools provided by the listing agent
- Elementary: Wallace Elementary School
- Middle: Wallace Elementary School
- High: Ottawa Township High School
- District: 195
Source: MRED as distributed by MLS GRID. This data may not be complete. We recommend contacting the local school district to confirm school assignments for this home.
Get pre-qualified for a loan
At Zillow Home Loans, we can pre-qualify you in as little as 5 minutes with no impact to your credit score.An equal housing lender. NMLS #10287.

