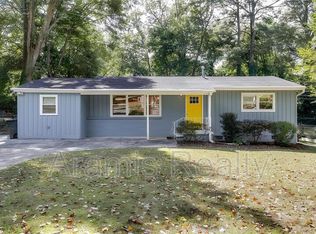Closed
$395,000
3099 Dove Way, Decatur, GA 30033
3beds
1,200sqft
Single Family Residence
Built in 1956
0.26 Acres Lot
$389,100 Zestimate®
$329/sqft
$2,074 Estimated rent
Home value
$389,100
$358,000 - $424,000
$2,074/mo
Zestimate® history
Loading...
Owner options
Explore your selling options
What's special
You will fall in love with this charming renovated bungalow!! The adorable front porch, complete with a classic porch swing, cedar accents, and blooming landscaping creates a welcoming vibe. Step inside to be wowed by the soaring ceilings that showcase the stylish beams and gleaming hardwood floors. The renovated kitchen and updated mechanicals, including a brand-new sewer line (trust me you'll appreciate this) offer modern comfort and peace of mind. Your furry friends will adore the expansive fenced backyard, a private paradise with firepit, space for a hot tub, new privacy fence, and even resident ducks! (Who BTW will be moving out along with their current family). Nestled in a quiet neighborhood on a no-through traffic cul-de-sac comes complete with friendly neighbors too! All this can be your own peaceful retreat while being less than a mile from retail at the exciting new Lulah Hills mixed-use development, Publix at Shamrock Plaza, Home Depot, and tons of restaurant choices. Its prime location also provides quick access to CDC, Emory Hospital, Downtown Decatur, Emory Village, Fernbank Science Center, the Atlanta VA Medical Center, and Druid Hills High School. Don't miss out on this extraordinary opportunity! It will steal your heart! peaceful retreat while being less than a mile from retail at the exciting new Lulah Hills mixed-use development, Publix at Shamrock Plaza, Home Depot, and tons of restaurant choices. Its prime location also provides quick access to CDC, Emory Hospital, Downtown Decatur, Emory Village, Fernbank Science Center, the Atlanta VA Medical Center, and Druid Hills High School. Don't miss out on this extraordinary opportunity! It will steal your heart!
Zillow last checked: 8 hours ago
Listing updated: June 16, 2025 at 07:10am
Listed by:
Jennifer L Engel 608-712-7151,
Compass
Bought with:
Dawn Landau, 333278
Keller Williams Atlanta Midtown
Source: GAMLS,MLS#: 10507291
Facts & features
Interior
Bedrooms & bathrooms
- Bedrooms: 3
- Bathrooms: 1
- Full bathrooms: 1
- Main level bathrooms: 1
- Main level bedrooms: 3
Kitchen
- Features: Solid Surface Counters
Heating
- Forced Air, Natural Gas
Cooling
- Ceiling Fan(s), Central Air
Appliances
- Included: Dishwasher, Dryer, Gas Water Heater, Microwave, Washer
- Laundry: In Hall
Features
- Master On Main Level, Split Bedroom Plan, Vaulted Ceiling(s)
- Flooring: Tile
- Windows: Double Pane Windows
- Basement: Crawl Space
- Has fireplace: No
- Common walls with other units/homes: No Common Walls
Interior area
- Total structure area: 1,200
- Total interior livable area: 1,200 sqft
- Finished area above ground: 1,200
- Finished area below ground: 0
Property
Parking
- Total spaces: 3
- Parking features: Kitchen Level
Features
- Levels: One
- Stories: 1
- Patio & porch: Deck
- Exterior features: Other
- Fencing: Back Yard,Chain Link,Fenced,Privacy,Wood
- Body of water: None
Lot
- Size: 0.26 Acres
- Features: Cul-De-Sac, Level
Details
- Additional structures: Shed(s)
- Parcel number: 18 116 13 047
Construction
Type & style
- Home type: SingleFamily
- Architectural style: Bungalow/Cottage,Ranch
- Property subtype: Single Family Residence
Materials
- Wood Siding
- Foundation: Block
- Roof: Composition
Condition
- Updated/Remodeled
- New construction: No
- Year built: 1956
Utilities & green energy
- Electric: 220 Volts
- Sewer: Public Sewer
- Water: Public
- Utilities for property: Cable Available, Electricity Available, High Speed Internet, Natural Gas Available, Phone Available, Sewer Available, Water Available
Community & neighborhood
Security
- Security features: Carbon Monoxide Detector(s), Smoke Detector(s)
Community
- Community features: Walk To Schools
Location
- Region: Decatur
- Subdivision: Valley Brook Estates / Lindmoor Woods
HOA & financial
HOA
- Has HOA: No
- Services included: None
Other
Other facts
- Listing agreement: Exclusive Right To Sell
- Listing terms: 1031 Exchange,Cash,Conventional,FHA
Price history
| Date | Event | Price |
|---|---|---|
| 6/6/2025 | Sold | $395,000-1.2%$329/sqft |
Source: | ||
| 5/10/2025 | Pending sale | $399,900$333/sqft |
Source: | ||
| 4/25/2025 | Listed for sale | $399,900+6.6%$333/sqft |
Source: | ||
| 3/7/2022 | Sold | $375,000+7.1%$313/sqft |
Source: Public Record Report a problem | ||
| 2/25/2022 | Pending sale | $350,000$292/sqft |
Source: | ||
Public tax history
| Year | Property taxes | Tax assessment |
|---|---|---|
| 2025 | $4,401 -3.8% | $142,839 |
| 2024 | $4,576 +15.4% | $142,839 0% |
| 2023 | $3,964 +1.4% | $142,840 +24.1% |
Find assessor info on the county website
Neighborhood: 30033
Nearby schools
GreatSchools rating
- 6/10Laurel Ridge Elementary SchoolGrades: PK-5Distance: 0.8 mi
- 5/10Druid Hills Middle SchoolGrades: 6-8Distance: 0.7 mi
- 6/10Druid Hills High SchoolGrades: 9-12Distance: 3.4 mi
Schools provided by the listing agent
- Elementary: Laurel Ridge
- Middle: Druid Hills
- High: Druid Hills
Source: GAMLS. This data may not be complete. We recommend contacting the local school district to confirm school assignments for this home.
Get a cash offer in 3 minutes
Find out how much your home could sell for in as little as 3 minutes with a no-obligation cash offer.
Estimated market value$389,100
Get a cash offer in 3 minutes
Find out how much your home could sell for in as little as 3 minutes with a no-obligation cash offer.
Estimated market value
$389,100
