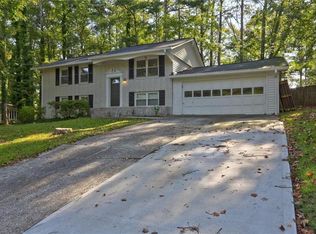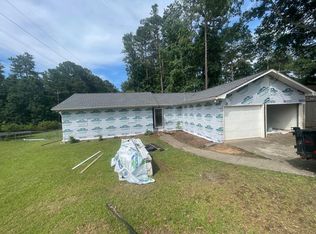Closed
$295,000
3099 Boxleaf Dr SW, Marietta, GA 30008
3beds
1,273sqft
Single Family Residence, Residential
Built in 1972
9,670.32 Square Feet Lot
$295,300 Zestimate®
$232/sqft
$1,798 Estimated rent
Home value
$295,300
$272,000 - $319,000
$1,798/mo
Zestimate® history
Loading...
Owner options
Explore your selling options
What's special
Just listed - Marietta! This move in ready, ranch home has a modern open floor plan! Kitchen features timeless white cabinets and black appliances: Gas range, vent, dishwasher and refrigerator! Nice size master bedroom features a modern bath, with jetted tub, and separate shower! Two additional bedrooms and a full hall bath. Laundry connections are in the 1 car garage. Additional parking area to the right of the garage! Front yard has an easy slope, offering nice curb appeal. The backyard is level, fenced, and has a nice patio. Property sold "as is" with no repairs or warranties, the Investor owner provides no disclosure, except for the lead base paint disclosure. Please schedule through ShowingTime; on supra lockbox. No Blind Offers.
Zillow last checked: 8 hours ago
Listing updated: July 11, 2024 at 02:44am
Listing Provided by:
Norma R Elkin,
Atlanta Communities 404-683-4343
Bought with:
SHAWN CADE, 247413
Dwelli Inc.
Source: FMLS GA,MLS#: 7382673
Facts & features
Interior
Bedrooms & bathrooms
- Bedrooms: 3
- Bathrooms: 2
- Full bathrooms: 2
- Main level bathrooms: 2
- Main level bedrooms: 3
Primary bedroom
- Features: Master on Main
- Level: Master on Main
Bedroom
- Features: Master on Main
Primary bathroom
- Features: Separate Tub/Shower, Whirlpool Tub
Dining room
- Features: Open Concept
Kitchen
- Features: Cabinets White, Laminate Counters
Heating
- Central, Forced Air, Natural Gas
Cooling
- Ceiling Fan(s), Central Air, Electric
Appliances
- Included: Dishwasher, Gas Range, Gas Water Heater, Range Hood, Refrigerator
- Laundry: In Garage
Features
- Walk-In Closet(s)
- Flooring: Carpet, Laminate, Vinyl
- Windows: Window Treatments
- Basement: None
- Has fireplace: No
- Fireplace features: None
- Common walls with other units/homes: No Common Walls
Interior area
- Total structure area: 1,273
- Total interior livable area: 1,273 sqft
- Finished area above ground: 1,273
- Finished area below ground: 0
Property
Parking
- Total spaces: 1
- Parking features: Garage, Garage Faces Front, Kitchen Level
- Garage spaces: 1
Accessibility
- Accessibility features: None
Features
- Levels: One
- Stories: 1
- Patio & porch: Covered, Front Porch, Patio
- Exterior features: Lighting, Rain Gutters, No Dock
- Pool features: None
- Has spa: Yes
- Spa features: Bath, None
- Fencing: Back Yard,Chain Link
- Has view: Yes
- View description: Other
- Waterfront features: None
- Body of water: None
Lot
- Size: 9,670 sqft
- Dimensions: 93 x 104
- Features: Back Yard, Front Yard, Landscaped, Level, Sloped
Details
- Additional structures: None
- Parcel number: 19069600610
- Other equipment: None
- Horse amenities: None
Construction
Type & style
- Home type: SingleFamily
- Architectural style: Ranch
- Property subtype: Single Family Residence, Residential
Materials
- Wood Siding
- Foundation: Block
- Roof: Composition
Condition
- Resale
- New construction: No
- Year built: 1972
Utilities & green energy
- Electric: 110 Volts, 220 Volts in Garage
- Sewer: Public Sewer
- Water: Public
- Utilities for property: Cable Available, Electricity Available, Natural Gas Available, Phone Available, Water Available
Green energy
- Energy efficient items: None
- Energy generation: None
Community & neighborhood
Security
- Security features: Smoke Detector(s)
Community
- Community features: Street Lights
Location
- Region: Marietta
- Subdivision: Hollydale
Other
Other facts
- Road surface type: Asphalt
Price history
| Date | Event | Price |
|---|---|---|
| 7/1/2024 | Sold | $295,000-1.6%$232/sqft |
Source: | ||
| 6/3/2024 | Pending sale | $299,900$236/sqft |
Source: | ||
| 5/7/2024 | Listed for sale | $299,900$236/sqft |
Source: | ||
| 3/29/2023 | Listing removed | -- |
Source: Zillow Rentals | ||
| 3/18/2023 | Price change | $1,850-5.1%$1/sqft |
Source: Zillow Rentals | ||
Public tax history
Tax history is unavailable.
Neighborhood: 30008
Nearby schools
GreatSchools rating
- 6/10Hollydale Elementary SchoolGrades: PK-5Distance: 0.3 mi
- 5/10Smitha Middle SchoolGrades: 6-8Distance: 0.7 mi
- 4/10Osborne High SchoolGrades: 9-12Distance: 2.8 mi
Schools provided by the listing agent
- Elementary: Hollydale
- Middle: Smitha
- High: Osborne
Source: FMLS GA. This data may not be complete. We recommend contacting the local school district to confirm school assignments for this home.
Get a cash offer in 3 minutes
Find out how much your home could sell for in as little as 3 minutes with a no-obligation cash offer.
Estimated market value
$295,300
Get a cash offer in 3 minutes
Find out how much your home could sell for in as little as 3 minutes with a no-obligation cash offer.
Estimated market value
$295,300

